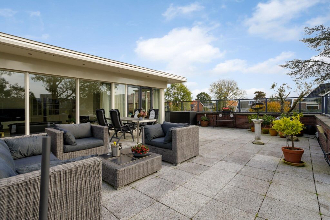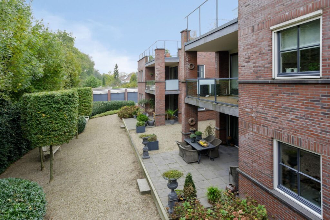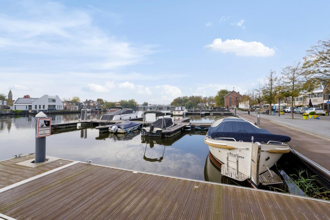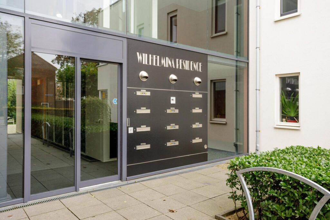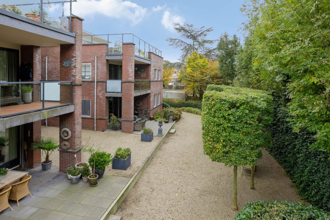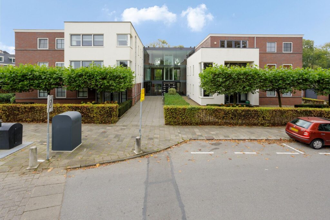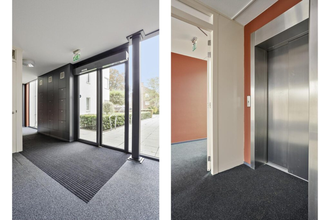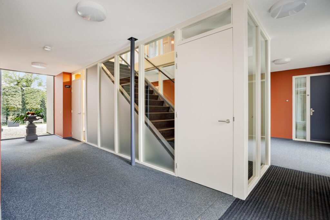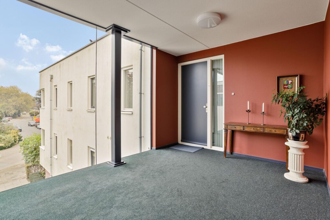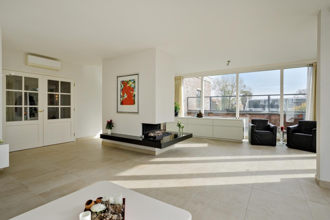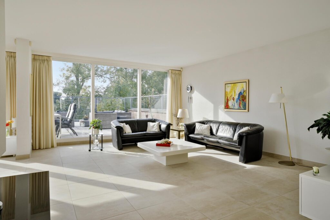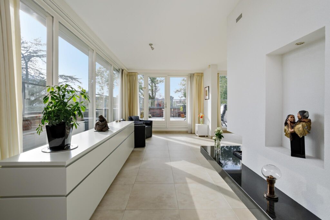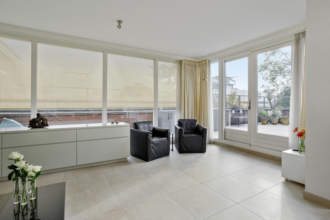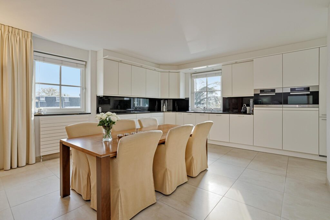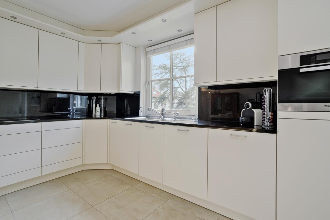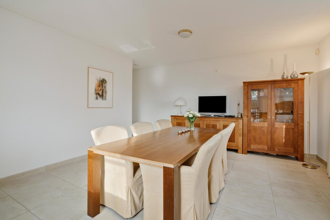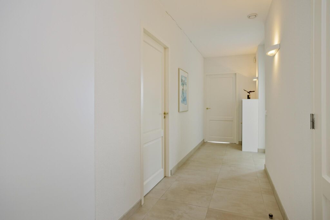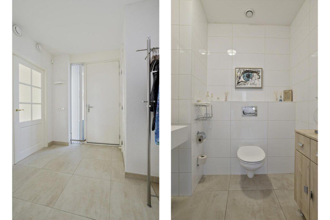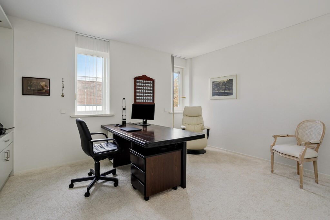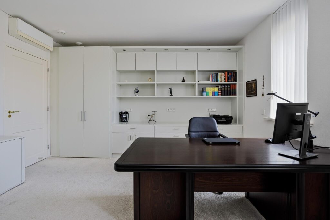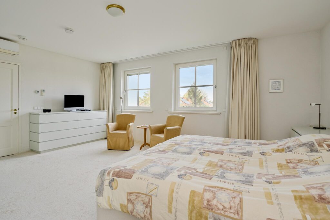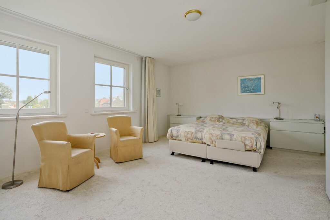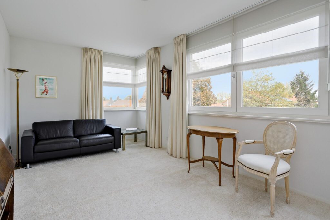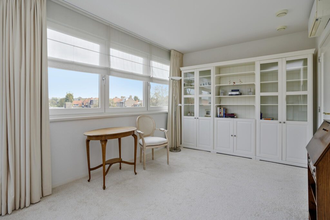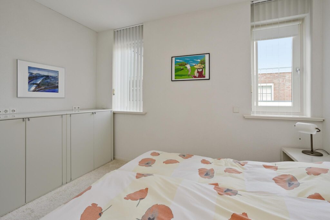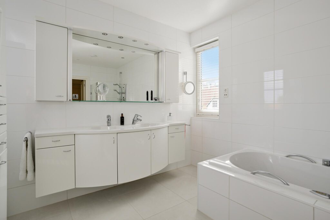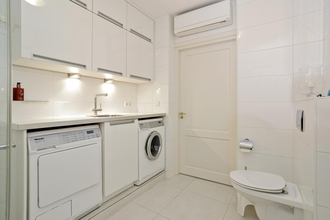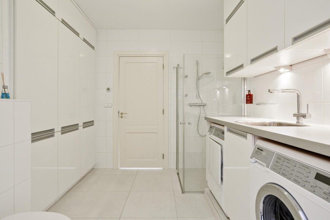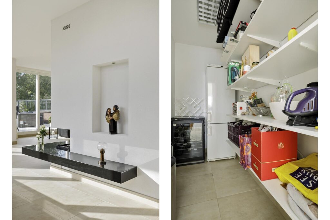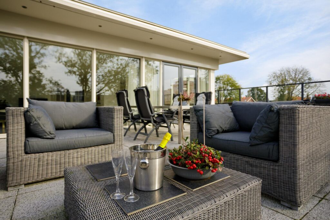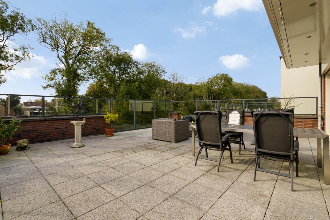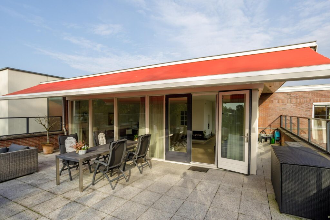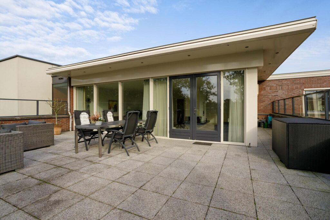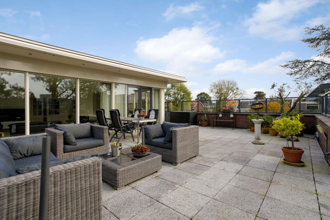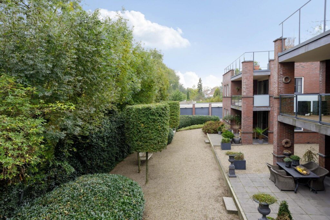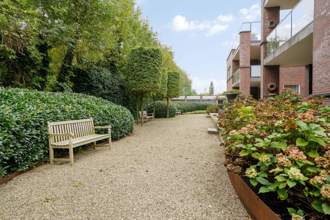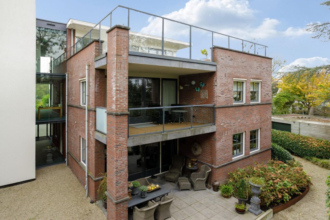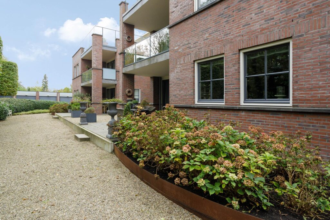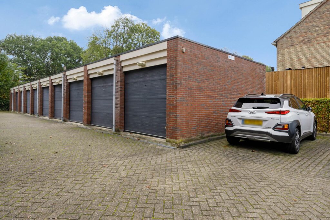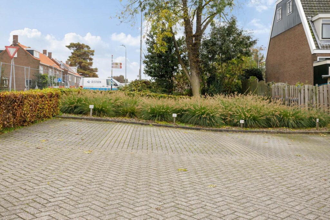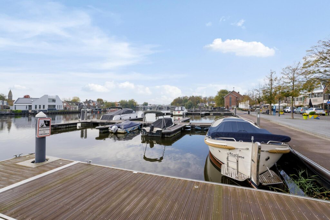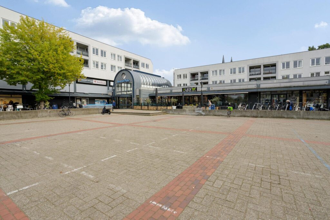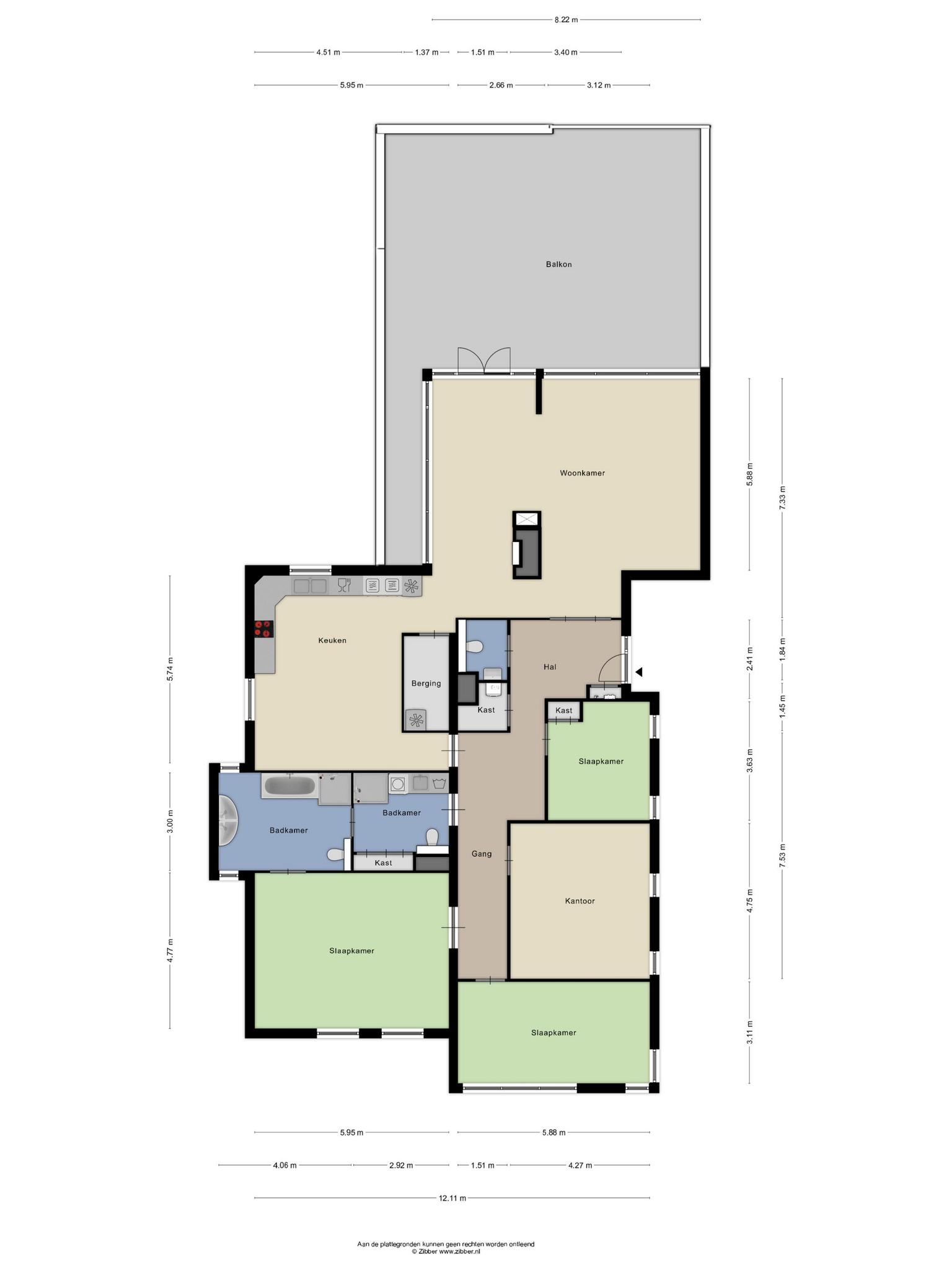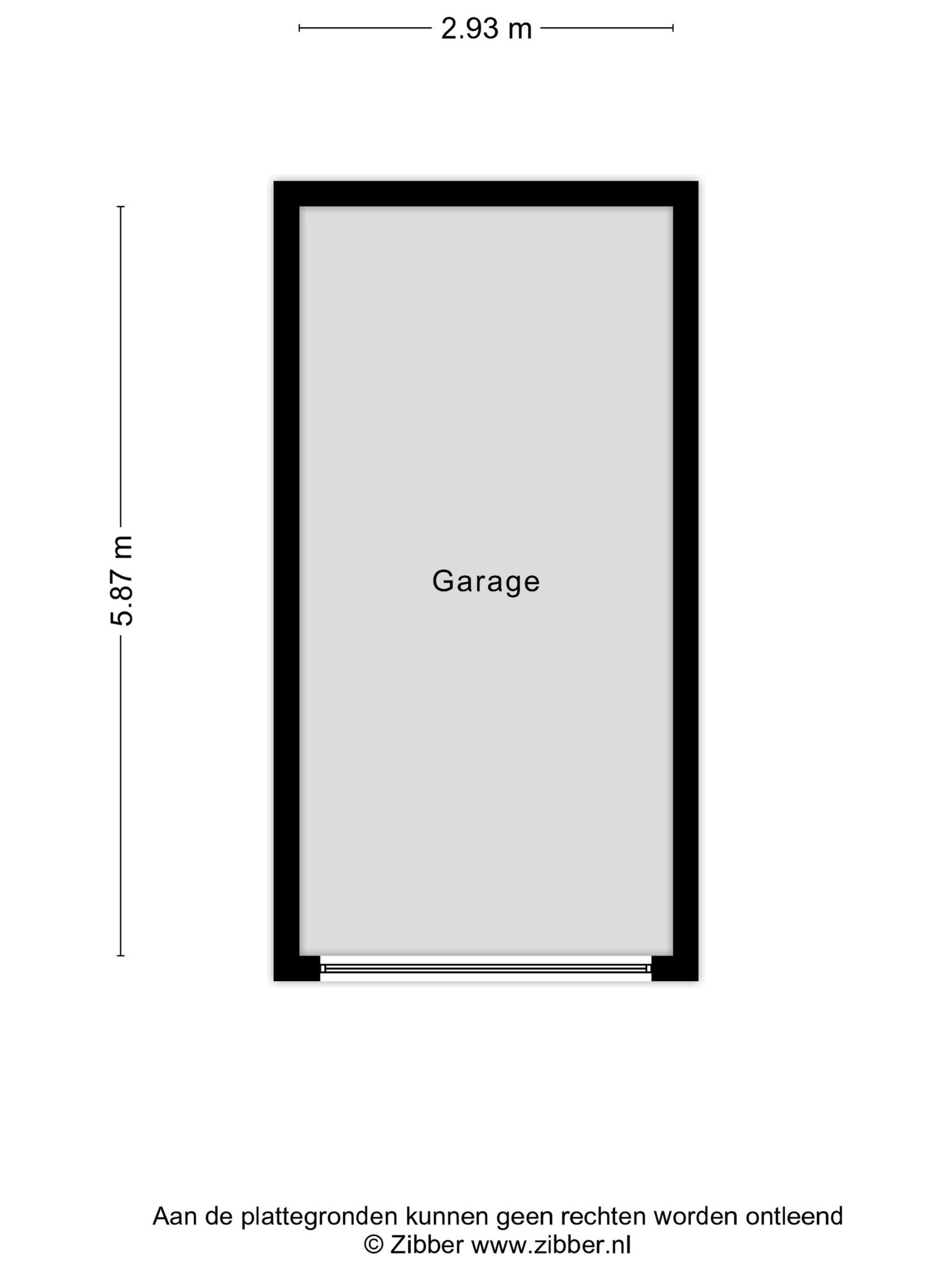Omschrijving
Uniek object in Uithoorn:
Schitterend en stijlvol 5 kamer PENTHOUSE (2008) met zeer centrale ligging in de dorpskern nabij alle voorzieningen en uitvalswegen. 225 m2 woonoppervlakte en 77 m2 zonnig dakterras met veel privacy.
Eigen garage en tevens 3 parkeerplaatsen op eigen parkeerterrein. Energielabel A.
Uw makelaar Maurice Sterk: “Wilhelmina Residence” is een stijlvol en luxe complex van 11 appartementen met de sfeer en grandeur uit de jaren 30 van de vorige eeuw, maar met de moderniteit van nu.
Het complex is omringd door een schitterende tuin en veel groen. Alle denkbare faciliteiten – winkels, horeca, haven, openbaar vervoer, Schiphol, uitvalswegen en meer – bevinden zich op korte (loop-)afstand.
Voor Uithoorn is dit werkelijk een uniek object.”
Indeling:
De stijlvolle afgesloten entree op de begane grond – met elektrische schuifdeur – heeft een bellenbord met videofoon. U laat op een veilige manier uw gasten binnen. Via een ruime hal is de lift bereikbaar, uiteraard is er ook een trappenhuis. Op de 2e verdieping (met slechts 2 appartementen/penthouses) is de entree van de woning. Voor de deur staand heeft u een prachtige zichtlijn via de grote glazen pui naar de voorzijde van het gebouw met de tuin rond de entree. De 2 penthouses op deze verdieping zijn ‘vrijstaand’ door de ligging in 2 aparte vleugels.
Vanuit de eigen ruime hal zijn alle vertrekken bereikbaar. Er is een goede routing naar de diverse vertrekken en de verkeersruimtes/gangen zijn ruim.
Via dubbele deuren is de lichte woonkamer bereikbaar. Door de grote raampartijen is er veel lichtinval. Op zonnige dagen kan gebruik gemaakt worden van de screens en/of het zonnescherm (alles elektrisch bediend). De woonkamer heeft een loopdeur (dubbele deur) naar het grote dakterras. In de woonkamer is een gas open haard aanwezig. Vanuit de woonkamer bereik je de grote en moderne woonkeuken. Deze is ruim van opzet, de keuken is in een hoekopstelling geplaatst en van alle gemakken voorzien. Ook hier goede lichtinval en door de ramen mooie zichtlijnen naar de omgeving. Aangrenzend is een ruime inloopkast/bijkeuken met o.a. legplanken en ruimte voor bv een extra vriezer of een wijn klimaatkast.
Er zijn 4 slaapkamers annex werkkamers. Alle kamers hebben een goede oppervlakte en (gedeeltelijk) maatwerk inbouwkasten. De hoofdslaapkamer heeft een aangrenzende eigen badkamer. Deze geheel betegelde badkamer heeft een wastafelmeubel met dubbele waskom, een ligbad/whirlpool, een douche en een eigen toilet. Via de badkamer kan je doorlopen naar de gang. Deze doorgang gaat via een bijkeuken met douchegelegenheid en een toilet. Ook in deze praktische ruimte inbouwkasten en tevens de aansluiting voor de wasapparatuur.
In de hal is een separaat toilet, alsmede een praktische bergkast.
Het dakterras is groots van opzet en omringd door een glazen balustrade, deels op een stenen borstwering. Er is elektriciteit aanwezig. In de luifel is verlichting aanwezig. Er liggen tegels. Het is een heerlijke leefruimte, zeker ook door de bijzonder goede zonligging. Een mooie plek om te relaxen en te genieten van mooie dagen.
Het appartement heeft grotendeels een plavuizen vloer met vloerverwarming (hoofdverwarming), de slaapkamers zijn voorzien van tapijt.
Steden als Amsterdam, Amstelveen, Haarlem en Utrecht zijn met de auto binnen het halfuur te bereiken. Schiphol is in ca. 15 minuten bereikbaar. Begin 2024 is de Uithoornlijn gereed en is Uithoorn per tram bereikbaar vanuit Amsterdam en Amstelveen.
Uw makelaar voor deze woning: Maurice Sterk. Bel of email ons kantoor voor een uitgebreide privé rondleiding. Ook in de weekenden op afspraak.
Bijzonderheden:
– Riante privé leefruimte van ca. 300 m2 (woning + terras);
– Eigen garage met elektrische deur. Direct naastgelegen een eigen parkeerplaats. Tevens 2 extra parkeerplaatsen;
– Groot zonneterras op het zuidwesten (ca. 77 m²) met verlichting in de luifel/dakoverstek, electra- en water aansluitingen;
– Groot elektrisch bediend zonnescherm over de hele breedte van de woonkamer;
– Rondom elektrische screens;
– WTW-installatie;
– Diverse maatwerk inbouwkasten;
– Het appartement is voorzien van airco;
– Alle beweegbare ramen zijn in draai/kiep uitgevoerd;
– De bijdrage aan de VVE bedraagt in totaal € 520,74 per maand;
– Het centrum van Uithoorn en de `Amstel`, met zijn gezellige promenade met heerlijke terrassen, zijn direct nabijgelegen.
Unique object in Uithoorn:
Beautiful and stylish 5 room PENTHOUSE (2008) with a very central location in the village center near all amenities and roads. 225 m2 living space and 77 m2 sunny roof terrace with lots of privacy.
Private garage and also 3 parking spaces on private parking. Energy label A.
Your broker Maurice Sterk: “Wilhelmina Residence” is a stylish and luxurious complex of 11 apartments with the atmosphere and grandeur of the 1930s but with the modernity of today.
The complex is surrounded by a beautiful garden and lots of greenery. All conceivable facilities – shops, restaurants, harbour, public transport, Schiphol, roads and more – are within a short (walking) distance.
This is truly a unique object for Uithoorn.”
Layout:
The stylish closed entrance on the ground floor – with electric sliding door – has a call sign with videophone. You let your guests in in a safe way. The elevator can be reached via a spacious hall, of course there is also a staircase. The entrance of the house is on the 2nd floor (with only 2 apartments/penthouses). Standing in front of the door you have a beautiful line of sight through the large glass front to the front of the building with the garden around the entrance. The 2 penthouses on this floor are ‘detached’ due to their location in 2 separate wings.
All rooms are accessible from the private spacious hall. There is good routing to the various rooms and the circulation areas/corridors are spacious.
The bright living room is accessible through double doors. Due to the large windows there is a lot of light. On sunny days, use can be made of the screens and/or the sunshade (everything electrically operated). The living room has a wicket door (double door) to the large roof terrace. There is a gas fireplace in the living room. From the living room you reach the large and modern kitchen. This is spacious, the kitchen is placed in a corner and fully equipped. Here too good light and beautiful sightlines to the surroundings through the windows. Adjacent is a spacious walk-in closet / utility room with, among other things, shelves and space for an extra freezer or a wine climate cabinet.
There are 4 bedrooms annex offices. All rooms have a good surface area and (partially) custom built-in wardrobes. The master bedroom has an attached private bathroom. This fully tiled bathroom has a washbasin with double sink, a bath/whirlpool, a shower and a private toilet. You can go through the bathroom to the hallway. This passage goes through a utility room with shower facilities and a toilet. Also in this practical space built-in wardrobes and the connection for the washing equipment.
In the hall is a separate toilet, as well as a practical storage cupboard.
The roof terrace is grandiose and surrounded by a glass balustrade, partly on a stone parapet. Electricity is available. There is lighting in the awning. There are tiles. It is a wonderful living space, especially because of the particularly good sun position. A nice place to relax and enjoy beautiful days.
The apartment has largely a tiled floor with underfloor heating (main heating), the bedrooms have carpet.
Cities such as Amsterdam, Amstelveen, Haarlem and Utrecht can be reached by car within half an hour. Schiphol can be reached in about 15 minutes. The Uithoornlijn will be ready at the beginning of 2024 and Uithoorn can be reached by tram from Amsterdam and Amstelveen.
Your real estate agent for this property: Maurice Sterk. Call or email our office for an extensive private tour. Also on weekends by appointment.
Particularities:
– Spacious private living space of approx. 300 m2 (house + terrace);
– Private garage with electric door. Directly adjacent private parking. Also 2 extra parking spaces;
– Large south-west-facing sun terrace (approx. 77 m²) with lighting in the awning/roof overhang, electricity and water connections;
– Large electrically operated awning over the entire width of the living room;
– Around electric screens;
– HRV installation;
– Various custom built-in wardrobes;
– The apartment is equipped with air conditioning;
– All movable windows are made in turn/tilt;
– The contribution to the VVE amounts to a total of € 520.74 per month;
– The center of Uithoorn and the `Amstel`, with its pleasant promenade with lovely terraces, are directly nearby.
Kenmerken
| Overdracht | |
|---|---|
| Prijs | € 1.195.000,- k.k. |
| Status | Verkocht |
| Aanvaarding | In overleg |
| Aangeboden sinds | 29 februari 2024 |
| Bouw | |
|---|---|
| Type object | Appartement |
| Bouwjaar | 2008 |
| Soort | Penthouse |
| Woonlaag | 3 |
| Dak type | Plat dak |
| Isolatievormen | Volledig geïsoleerd |
| Oppervlaktes en inhoud | |
|---|---|
| Woonoppervlakte | 225 m2 |
| Inhoud | 730 m3 |
| Buitenruimtes gebouwgebonden of vrijstaand | 77 m2 |
| Tuinoppervlakte | 77 m2 |
| Indeling | |
|---|---|
| Aantal kamers | 5 |
| Aantal slaapkamers | 4 |
| Locatie | |
|---|---|
| Ligging | In woonwijk |
| Tuin | |
|---|---|
| Type | Zonneterras |
| Staat | Fraai aangelegd |
| Ligging | Zuidwest |
| Achterom | Nee |
| Energieverbruik | |
|---|---|
| Energielabel | A |
| Uitrusting | |
|---|---|
| Parkeer faciliteiten | Op eigen terrein |
