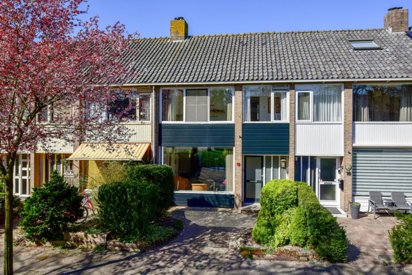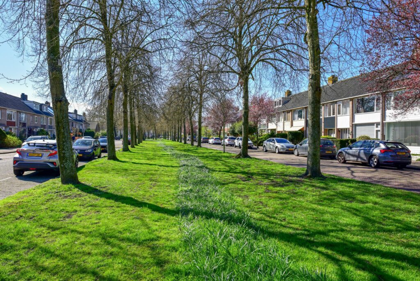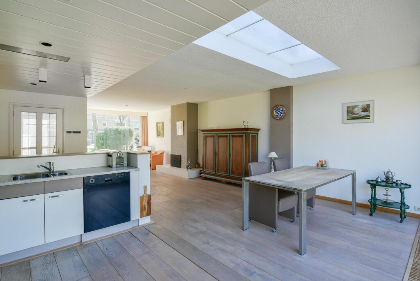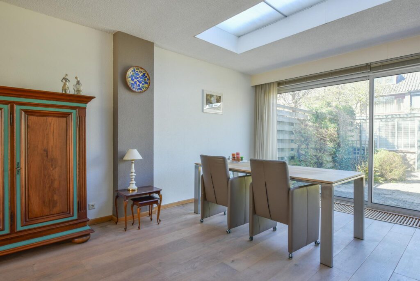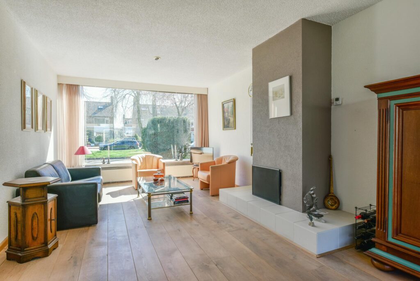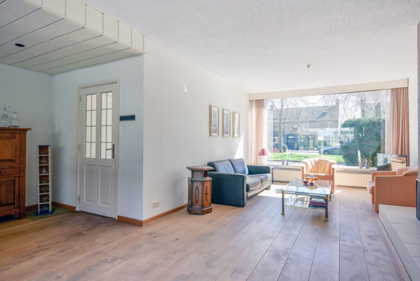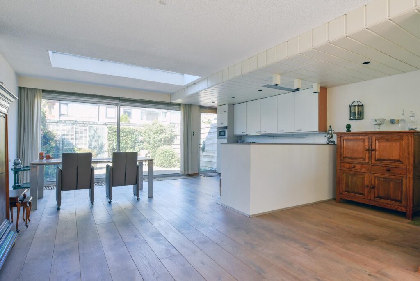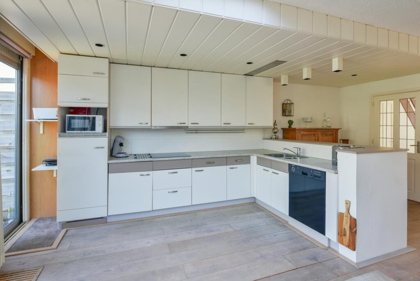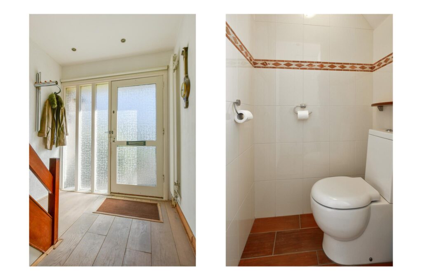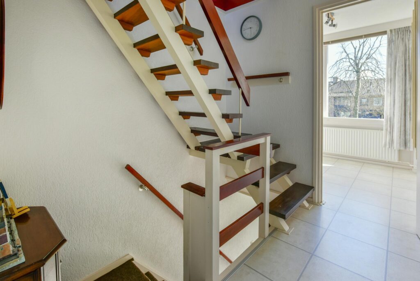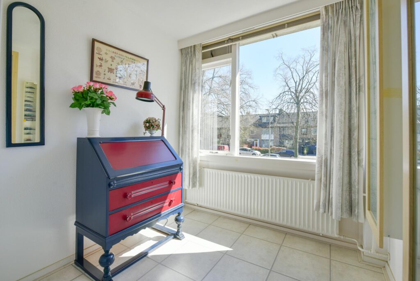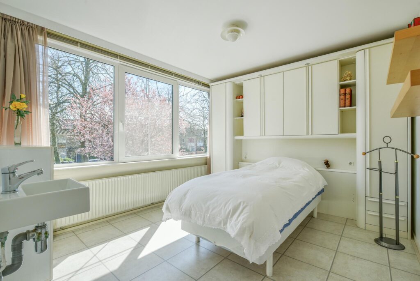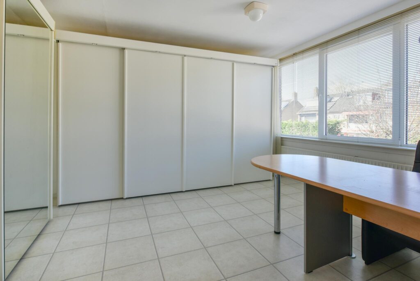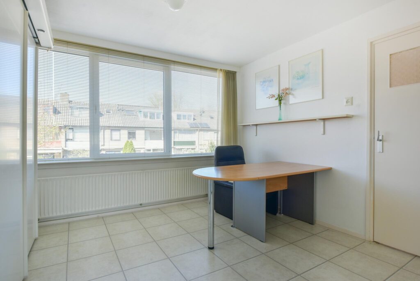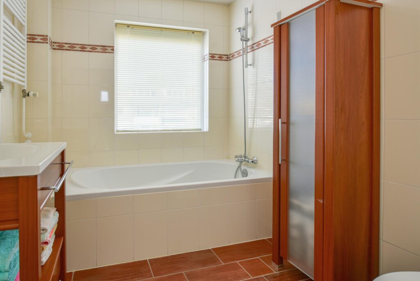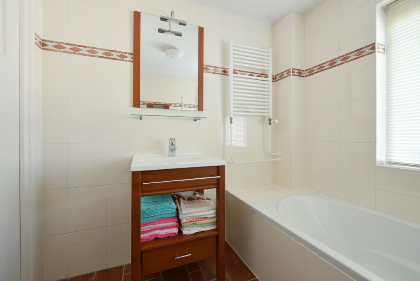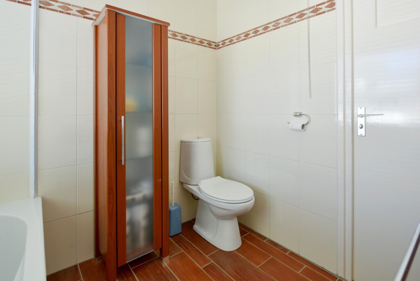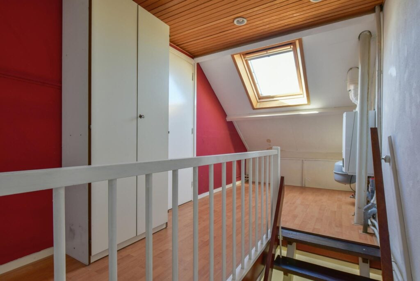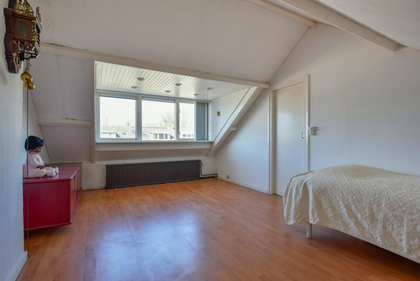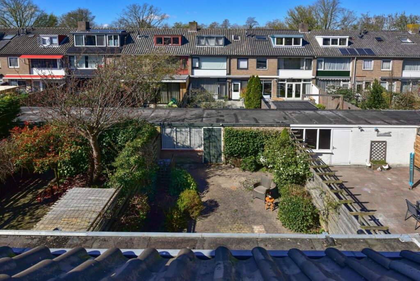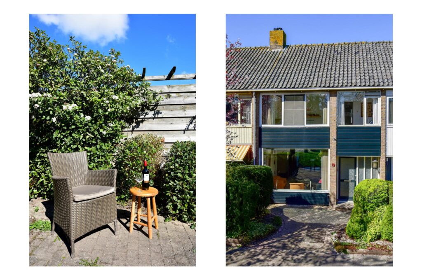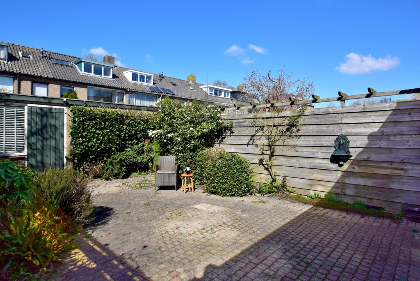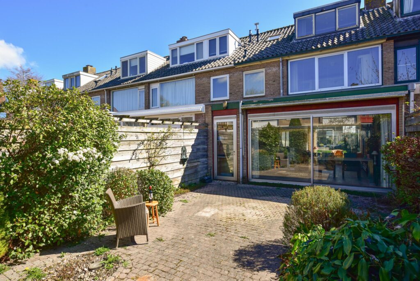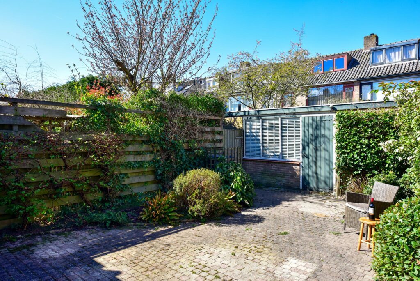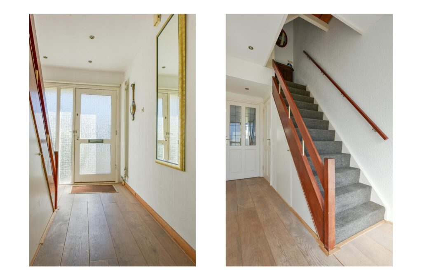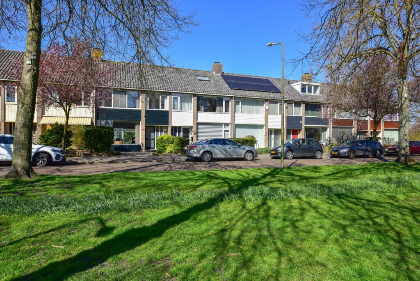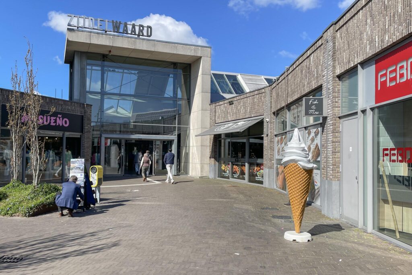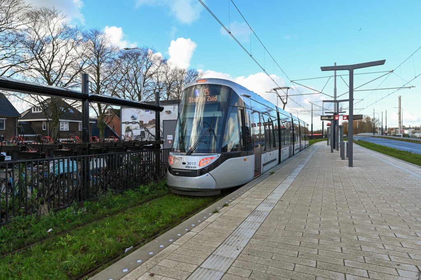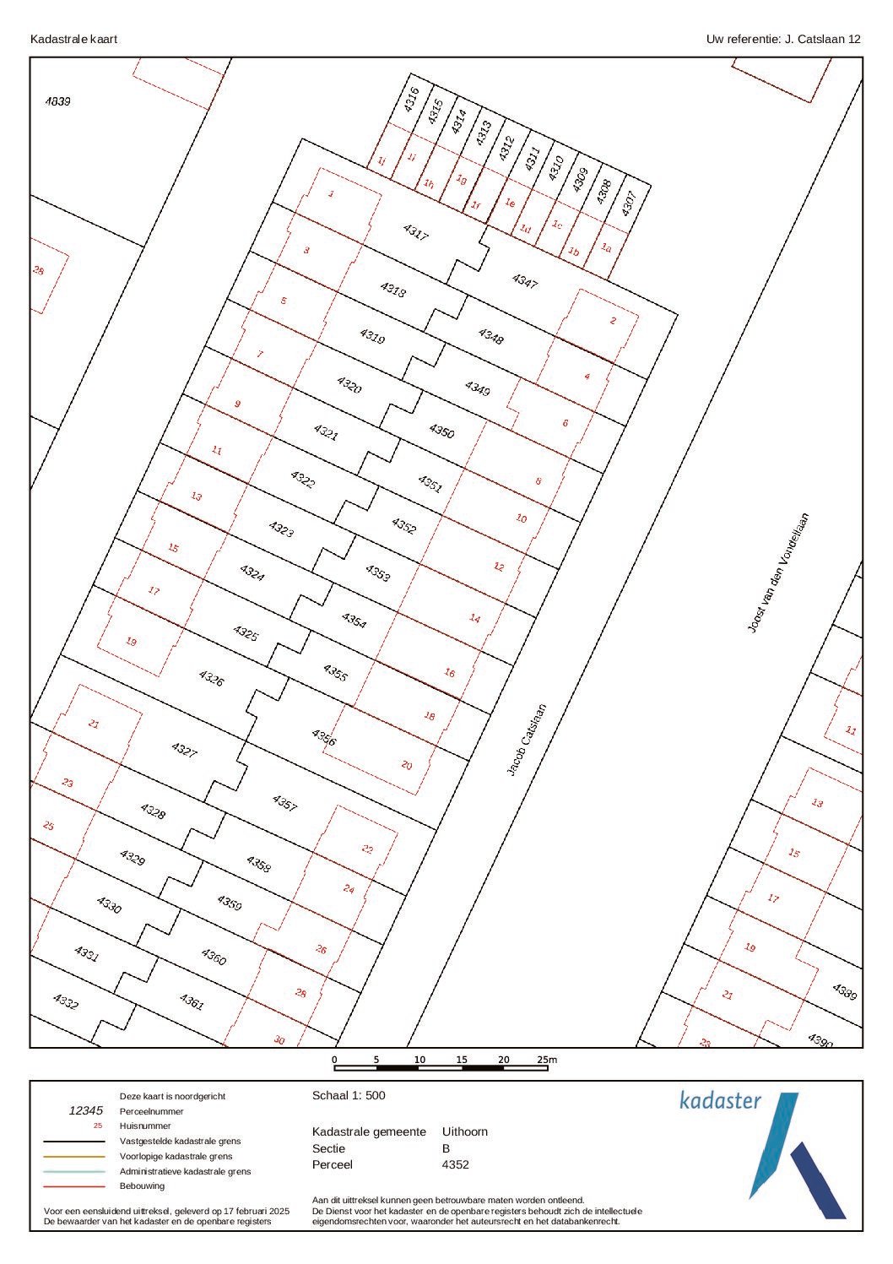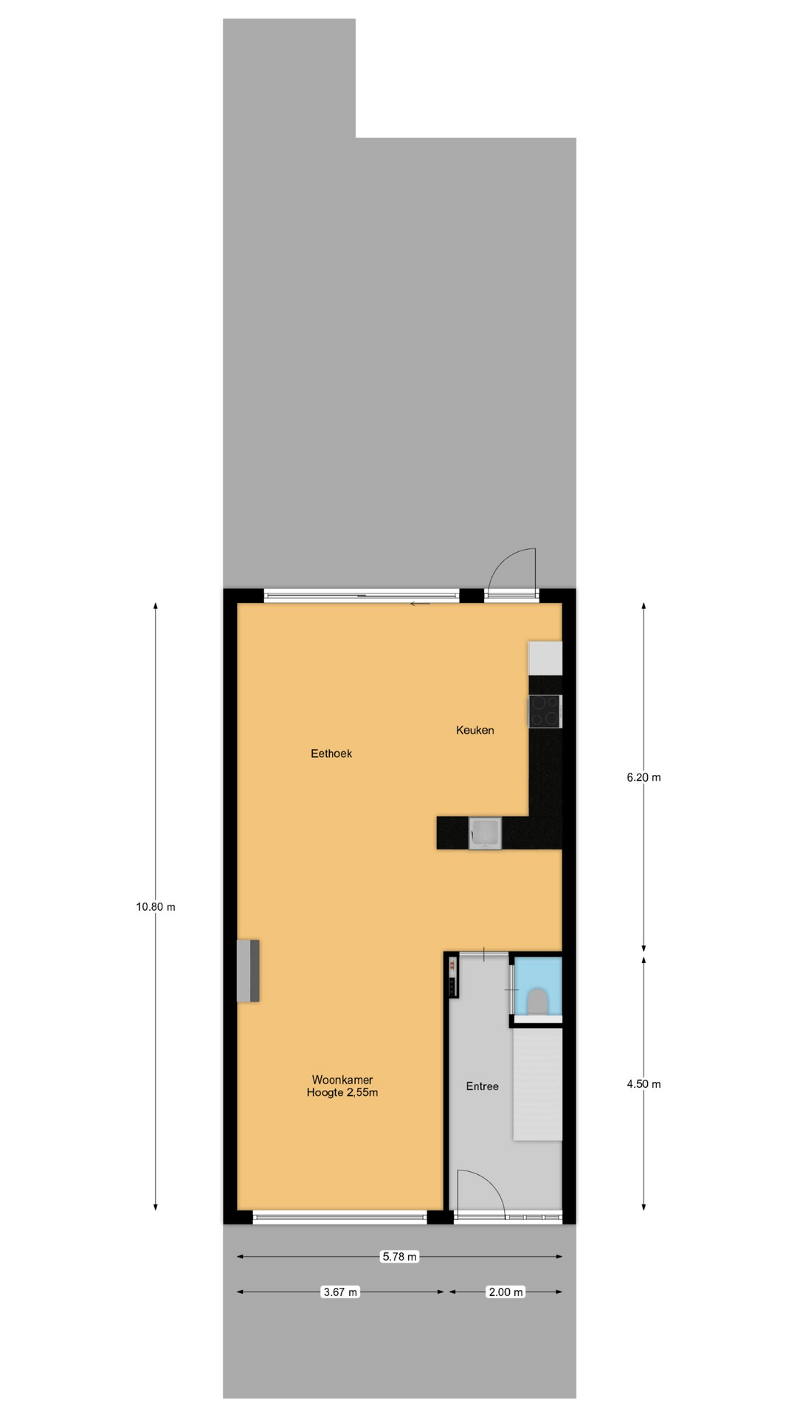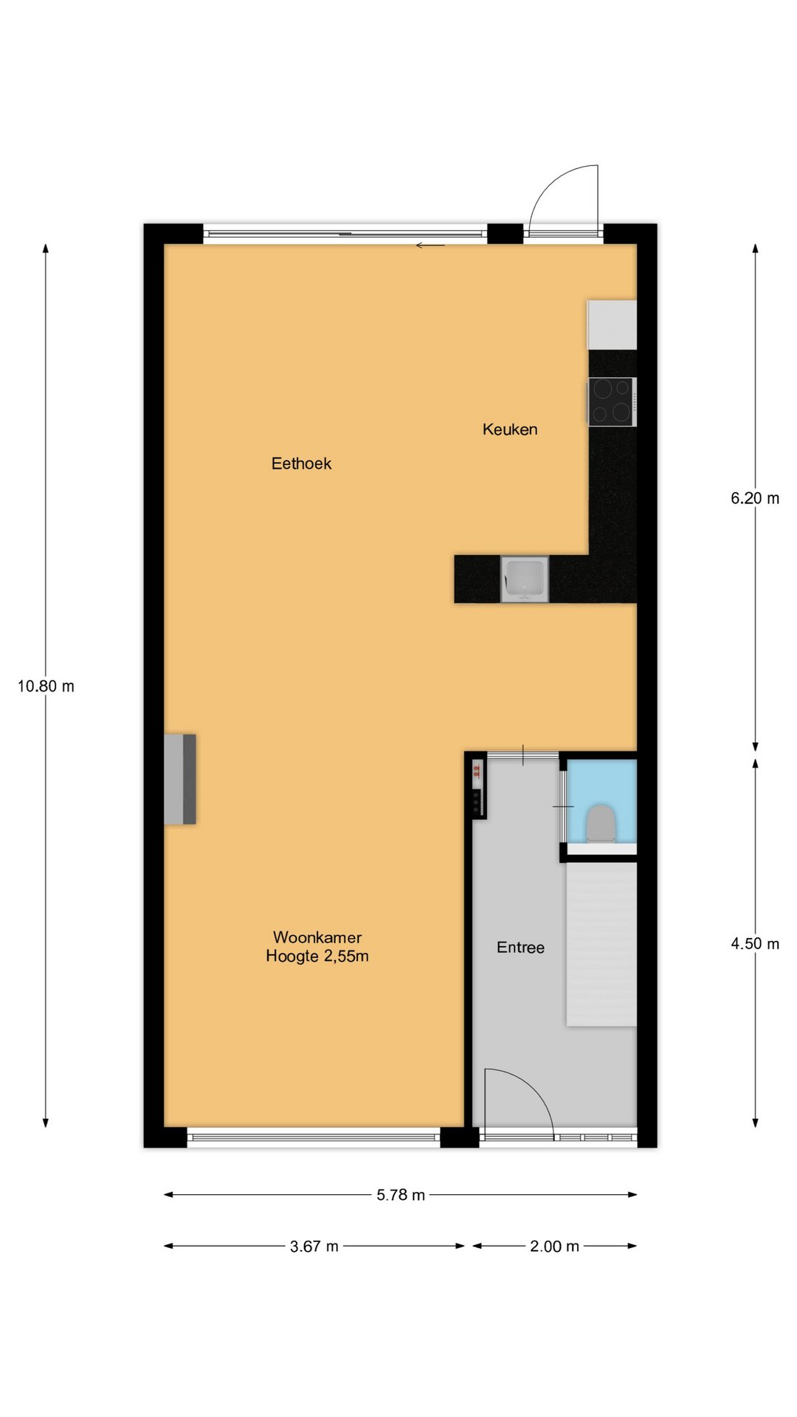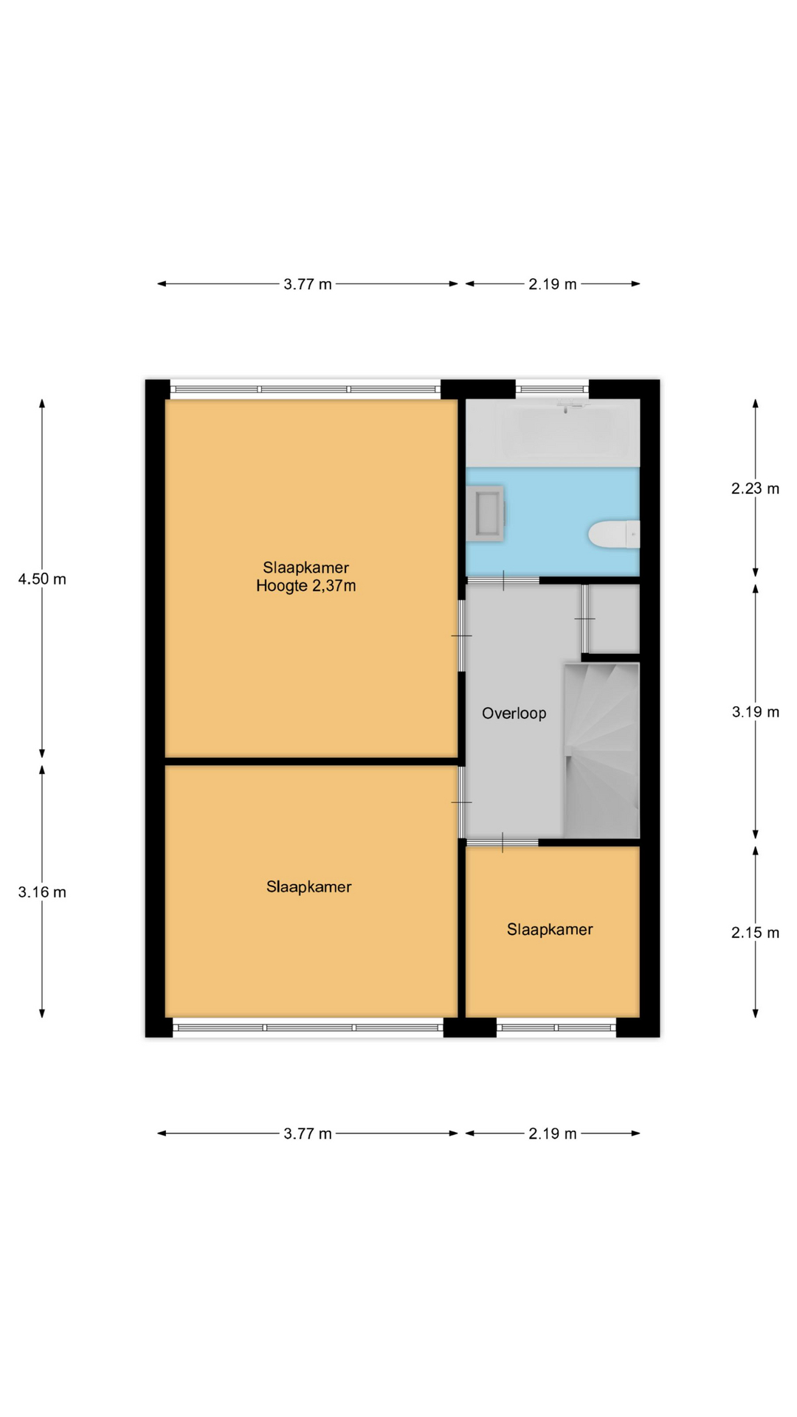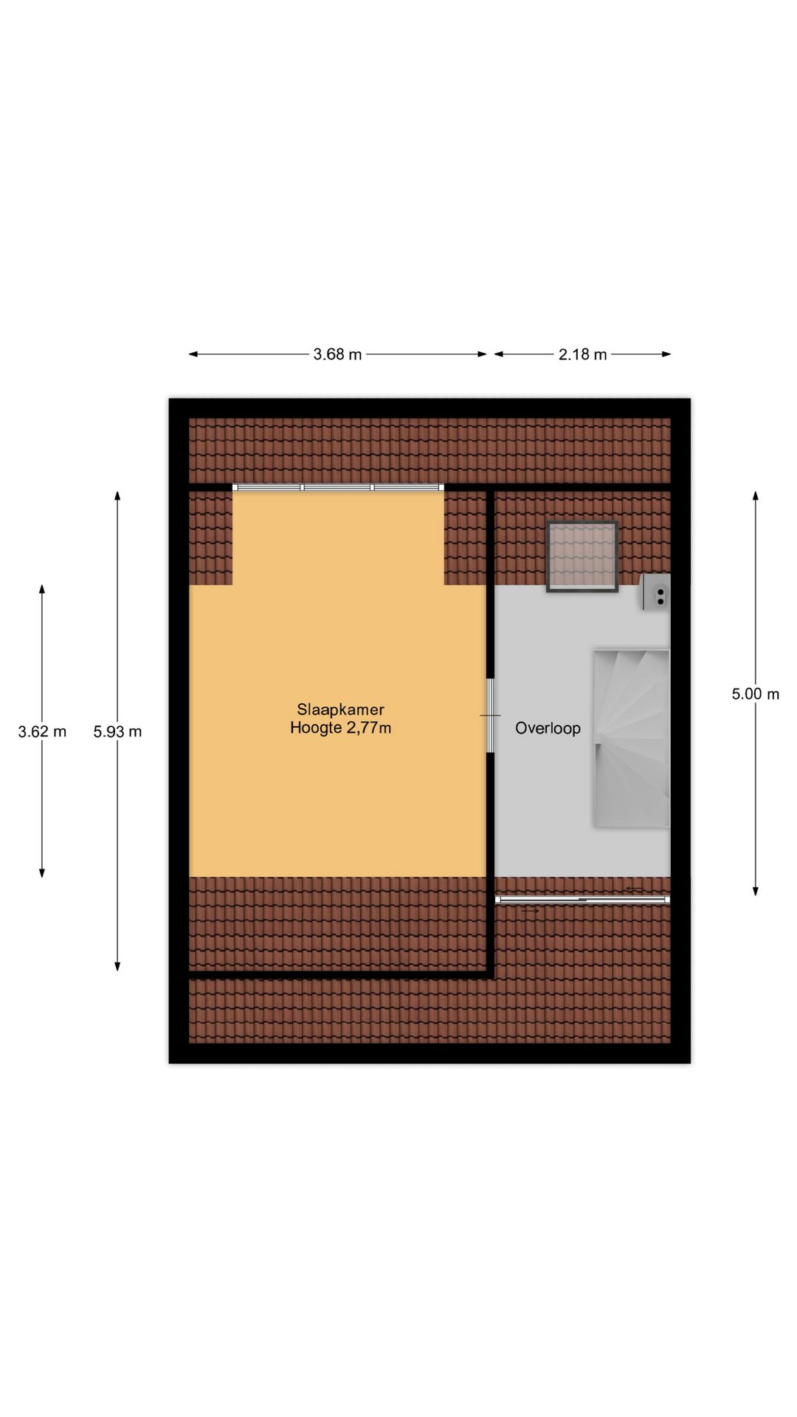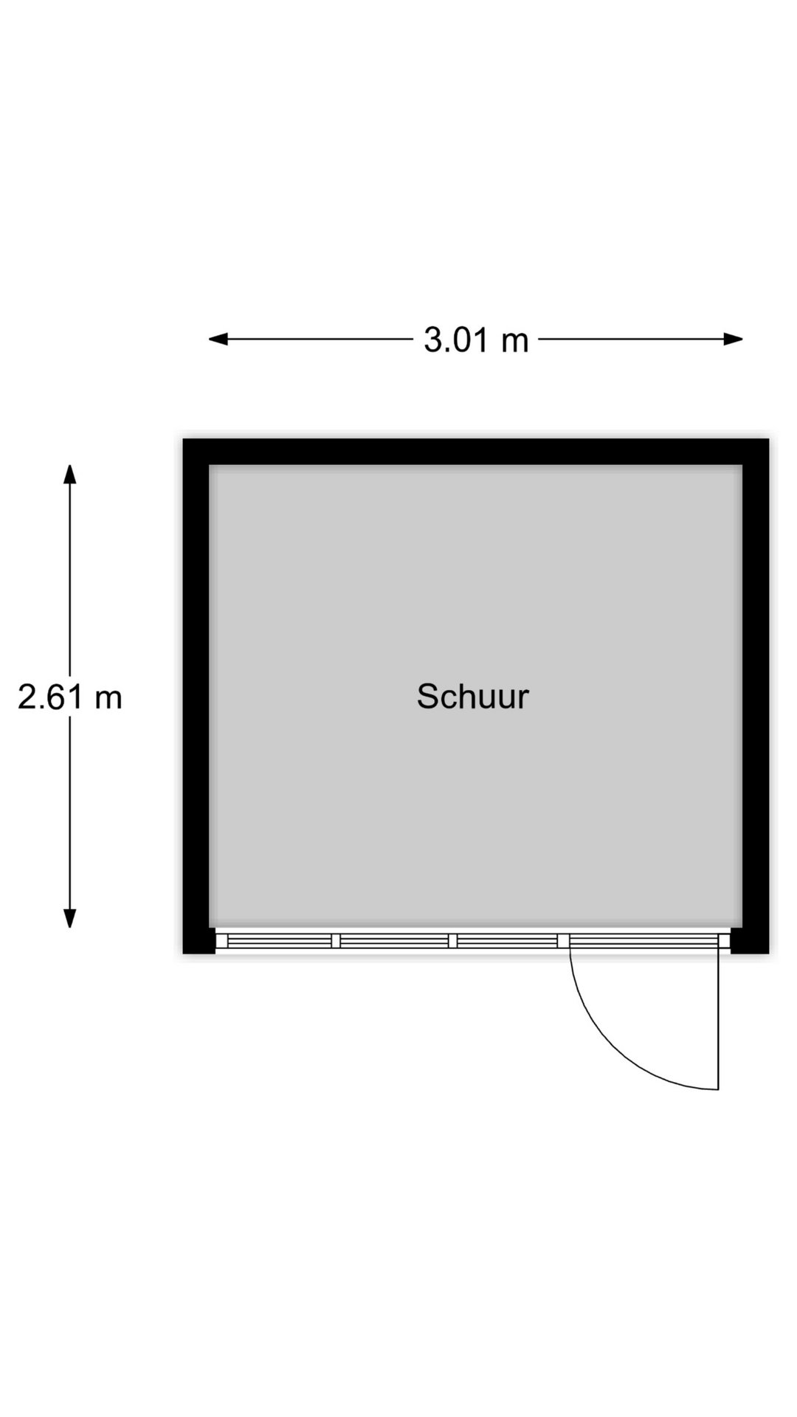Omschrijving
** FOR ENGLISH SEE BELOW **
OPEN HUIS !
Deze woning is zonder afspraak te bezichtigen op:
*Maandag 14 april van 09.00 uur – 11.00 uur
*Dinsdag 15 april van 15.00 uur – 17.00 uur
De makelaar is op deze tijdstippen in de woning.
De woning wordt verkocht bij inschrijving.
SLUITING INSCHRIJVING : Donderdag 17 april om 09.00 uur.
Biedingen uitsluitend via uw Moveaccount. Deze krijgt u na uw bezichtiging
In rustige woonomgeving aan ventweg en groenstrook gelegen uitgebouwde tussenwoning met maar liefst ca. 133 m² woonoppervlakte. Bouwjaar 1961.
Indeling:
Begane grond:
Via de lichte entree komt u binnen in de hal met trapopgang, modern toilet, praktische bergruimte onder de trap en de meterkast.
De woonkamer is aan de achterzijde uitgebouwd, de uitbouw is voorzien van een lichtstraat. Door de uitbouw met schuifpui naar de tuin (tevens loopdeur aanwezig) is een heerlijke grote leefruimte ontstaan. Er is goed plaats voor een zithoek, een grote eettafel en ook de mogelijkheid van een study-hoek is aanwezig. Er is een sfeervolle open haard. De vloerafwerking bestaat uit een houten oplegvloer.
De ruime open keuken is in een hoekopstelling geplaatst. de keuken heeft diverse inbouwapparatuur.
1e verdieping:
Via een bordestrap bereikt u de 1e verdieping. Vanuit de hal zijn de 3 goede slaapkamers bereikbaar, alsmede de moderne badkamer. De badkamer is geheel betegeld en heeft een ligbad met douchehoek, een wastafelmeubel en een extra toilet. Er is daglicht in de badkamer. Er is een bergkast op de gang met de aansluiting wasapparatuur.
2e verdieping:
De ruime overloop heeft lichtinval via een dakraam. In deze ruimte is de opstelling voor de CV ketel (ca. 2019).
Er is extra bergruimte achter aan de voorzijde gerealiseerd.
De ruime zolderkamer heeft aan de achterzijde een dakkapel.
Bijzonderheden:
* Ruime tussenwoning;
* Zonnige tuin met privacy (‘eindtuin’) en stenen schuur en achterom;
* Winkelcentrum Zijdelwaard op korte loopafstand;
* Uitvalswegen en Uithoornlijn zorgen voor goede bereikbaarheid van Uithoorn;
* Recent bouwkundig onderzoek aanwezig;
* Gedeeltelijk kunststof kozijnen, deels nog kozijnen met enkel glas;
* Energielabel C;
* Verkoop door familie, onder andere “niet zelfbewoondclausule van toepassing”;
* Er is geen lijst van zaken samengesteld. Aanwezige roerende zaken kunnen in overleg achterblijven.
OPEN HOUSE!
This property can be viewed without an appointment on:
*Monday April 14 from 09:00 – 11:00 AM
*Tuesday April 15 from 15:00 – 17:00 PM
The broker will be in the property at these times.
The property is sold by registration.
REGISTRATION CLOSING: Thursday April 17 at 09:00 AM
Bids exclusively via your Move account. You will receive this after your viewing
In a quiet residential area on a service road and green strip, an extended terraced house with no less than approx. 133 m² of living space. Built in 1961.
Layout:
Ground floor:
Through the bright entrance you enter the hall with staircase, modern toilet, practical storage space under the stairs and the meter cupboard.
The living room has been extended at the rear, the extension has a skylight. The extension with sliding doors to the garden (also a pedestrian door) has created a lovely large living space. There is plenty of room for a sitting area, a large dining table and there is also the possibility of a study corner. There is an attractive fireplace. The floor finish consists of a wooden floor.
The spacious open kitchen is placed in a corner arrangement. The kitchen has various built-in appliances.
1st floor:
You reach the 1st floor via a landing staircase. The 3 good bedrooms are accessible from the hall, as well as the modern bathroom. The bathroom is fully tiled and has a bath with shower, a washbasin and an extra toilet. There is daylight in the bathroom. There is a storage cupboard in the hallway with the washing machine connection.
2nd floor:
The spacious landing has light through a skylight. In this room is the setup for the central heating boiler (approx. 2019).
Extra storage space has been created at the back at the front.
The spacious attic room has a dormer window at the rear.
Details:
* Spacious terraced house;
* Sunny garden with privacy (‘end garden’) and stone shed and back entrance;
* Zijdelwaard shopping centre within walking distance;
* Arterial roads and Uithoornlijn ensure good accessibility of Uithoorn;
* Recent structural research available;
* Partly plastic frames, partly still frames with single glazing;
* Energy label C;
* Sale by family, including “non-self-occupied clause applicable”;
* No list of items has been compiled. Existing movable property can be left behind in consultation.
Kenmerken
| Overdracht | |
|---|---|
| Prijs | € 475.000,- k.k. |
| Status | Beschikbaar |
| Aanvaarding | In overleg |
| Aangeboden sinds | 7 april 2025 |
| Bouw | |
|---|---|
| Type object | Woonhuis |
| Soort | Eengezinswoning |
| Type | Tussenwoning |
| Bouwjaar | 1961 |
| Dak type | Lessenaardak |
| Oppervlaktes en inhoud | |
|---|---|
| Perceel | 154 m2 |
| Woonoppervlakte | 133 m2 |
| Inhoud | 455 m3 |
| Buitenruimtes gebouwgebonden of vrijstaand | 0 m2 |
| Tuinoppervlakte | 60 m2 |
| Indeling | |
|---|---|
| Aantal kamers | 6 |
| Aantal slaapkamers | 4 |
| Locatie | |
|---|---|
| Ligging | Aan rustige weg, In woonwijk |
| Tuin | |
|---|---|
| Type | Achtertuin |
| Staat | Normaal |
| Ligging | Noordwest |
| Achterom | Ja |
| Energieverbruik | |
|---|---|
| Energielabel | C |
| Uitrusting | |
|---|---|
| Soorten warm water | CV ketel |
| Parkeer faciliteiten | Openbaar parkeren |
