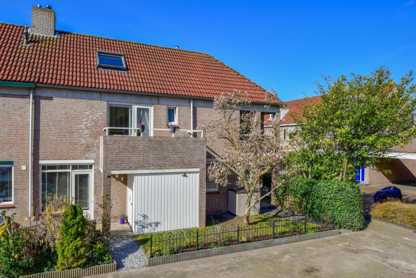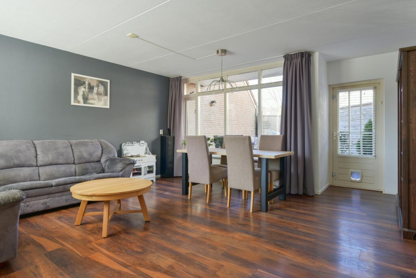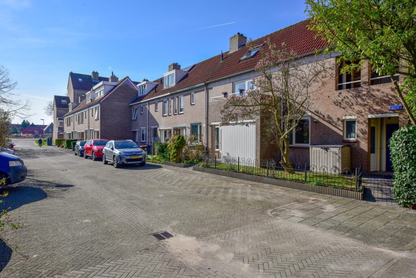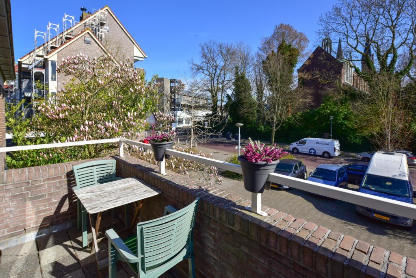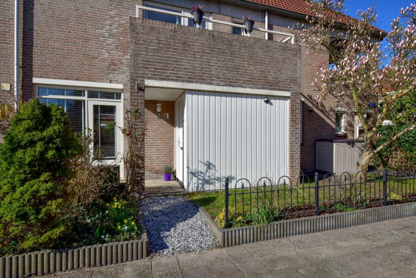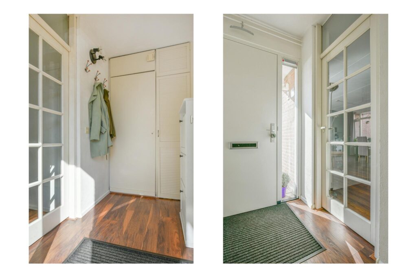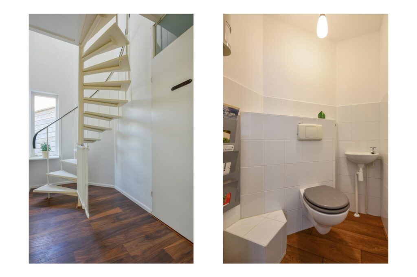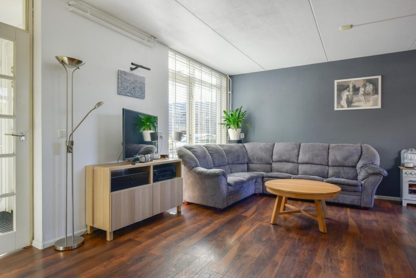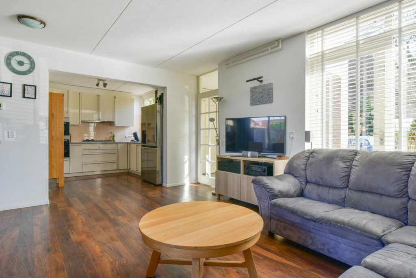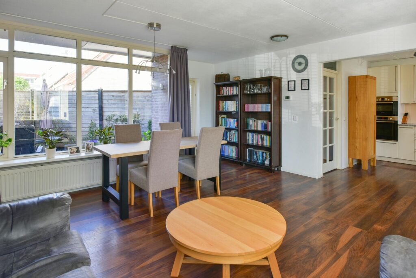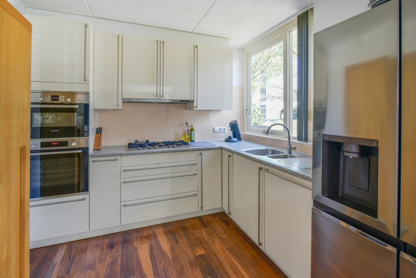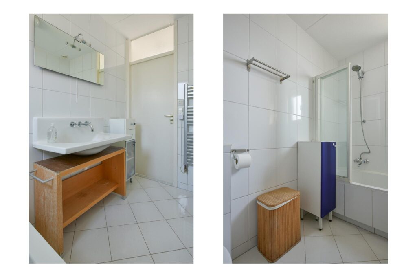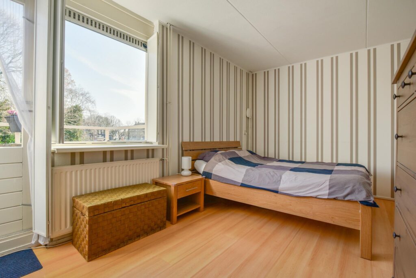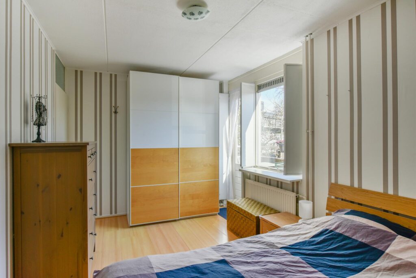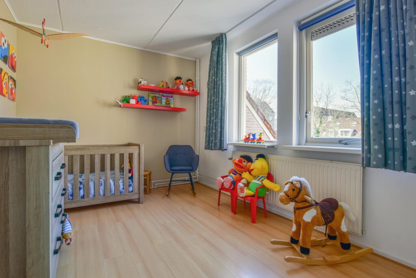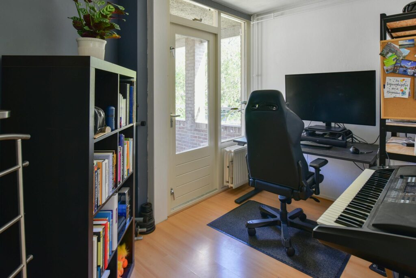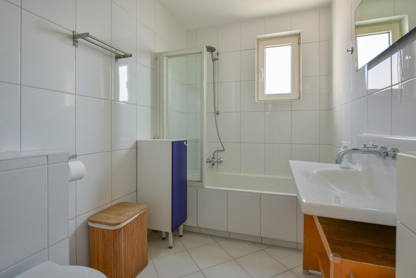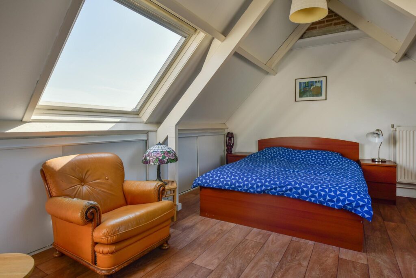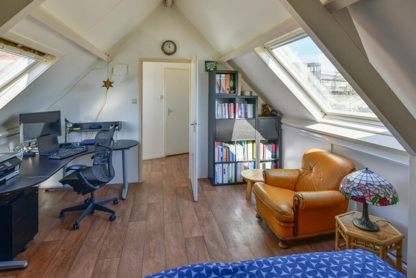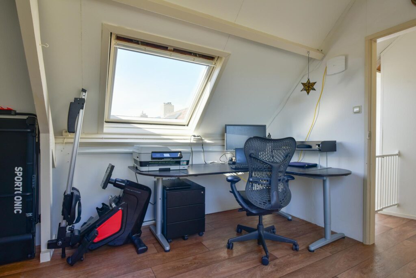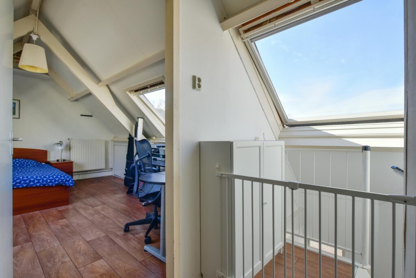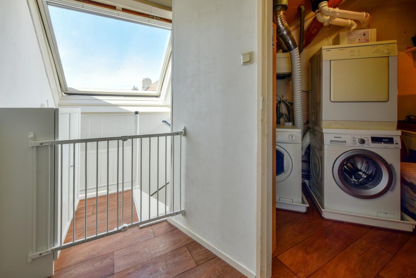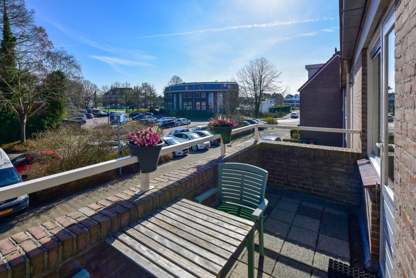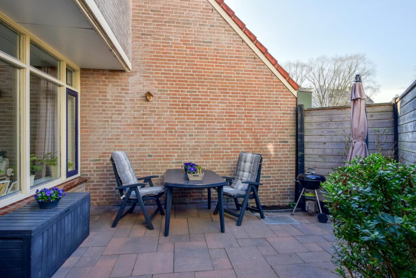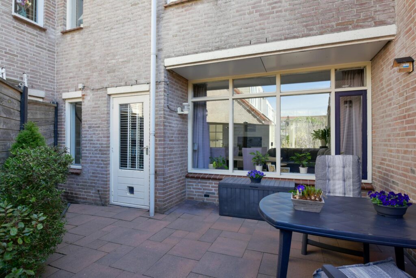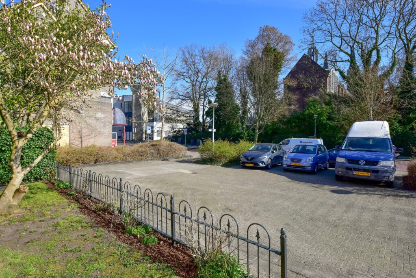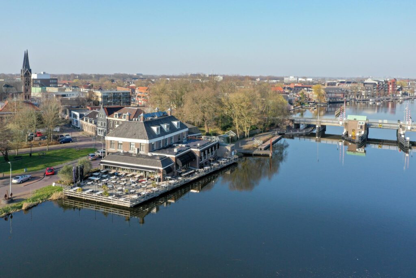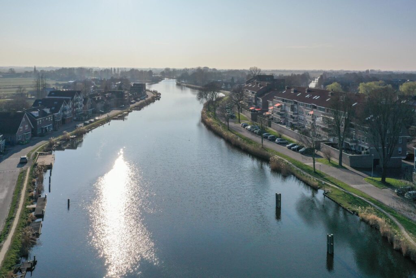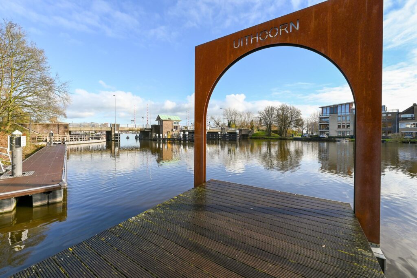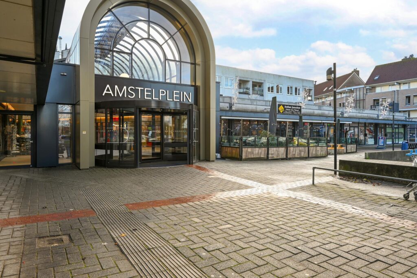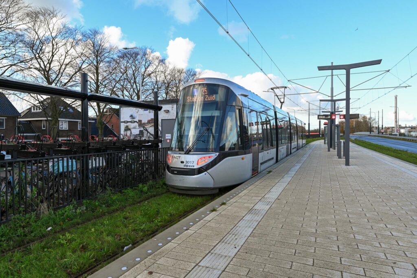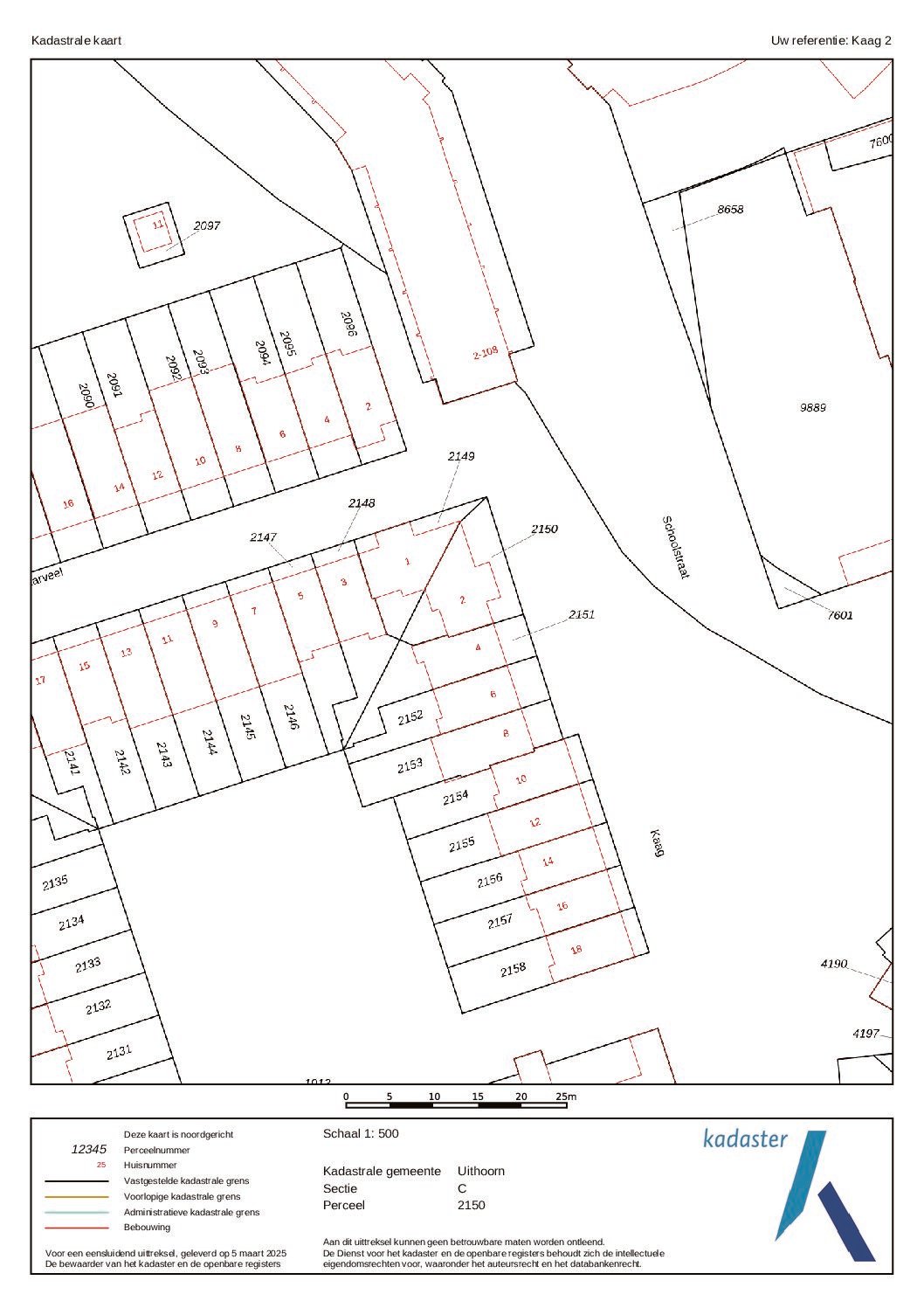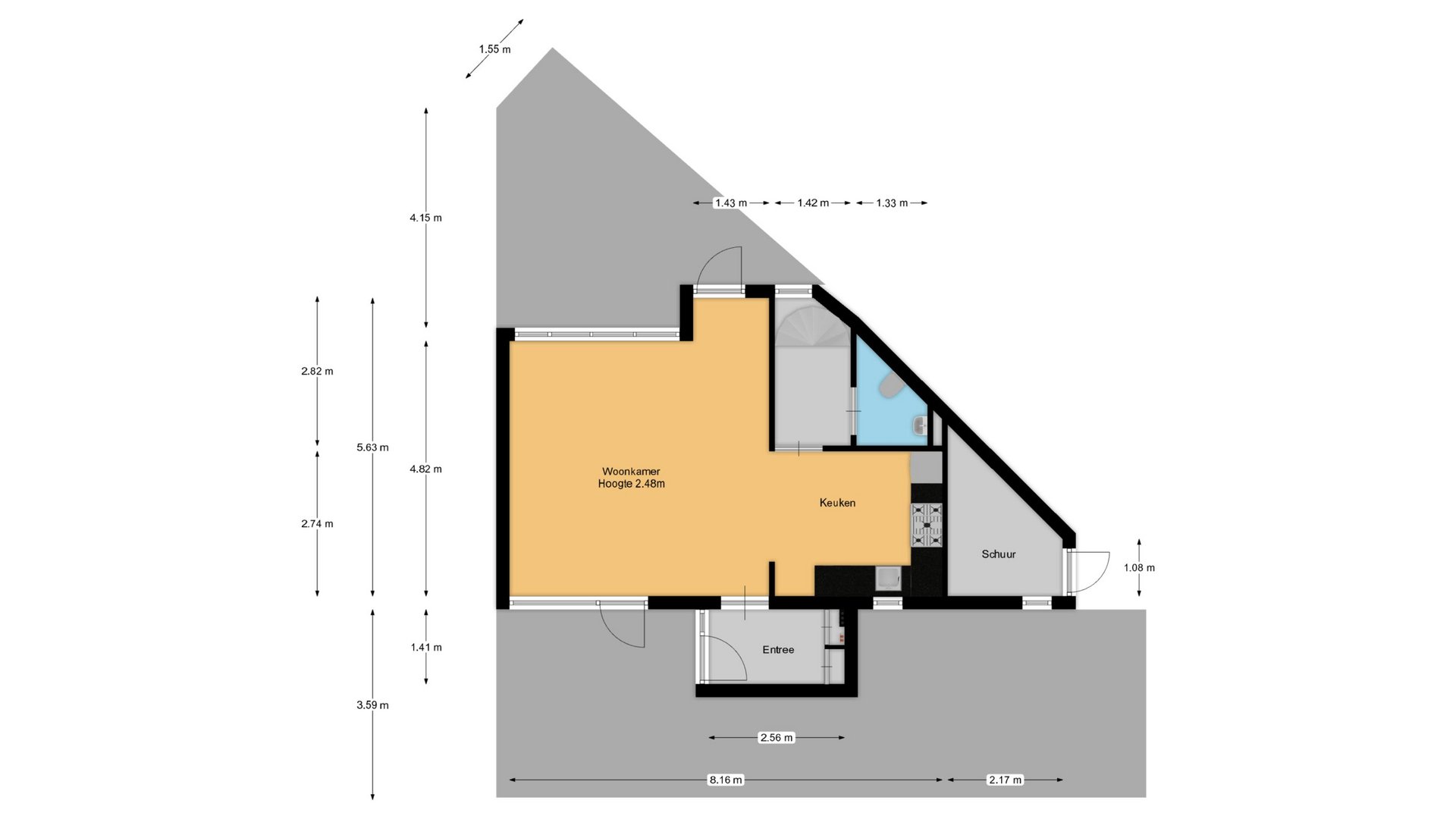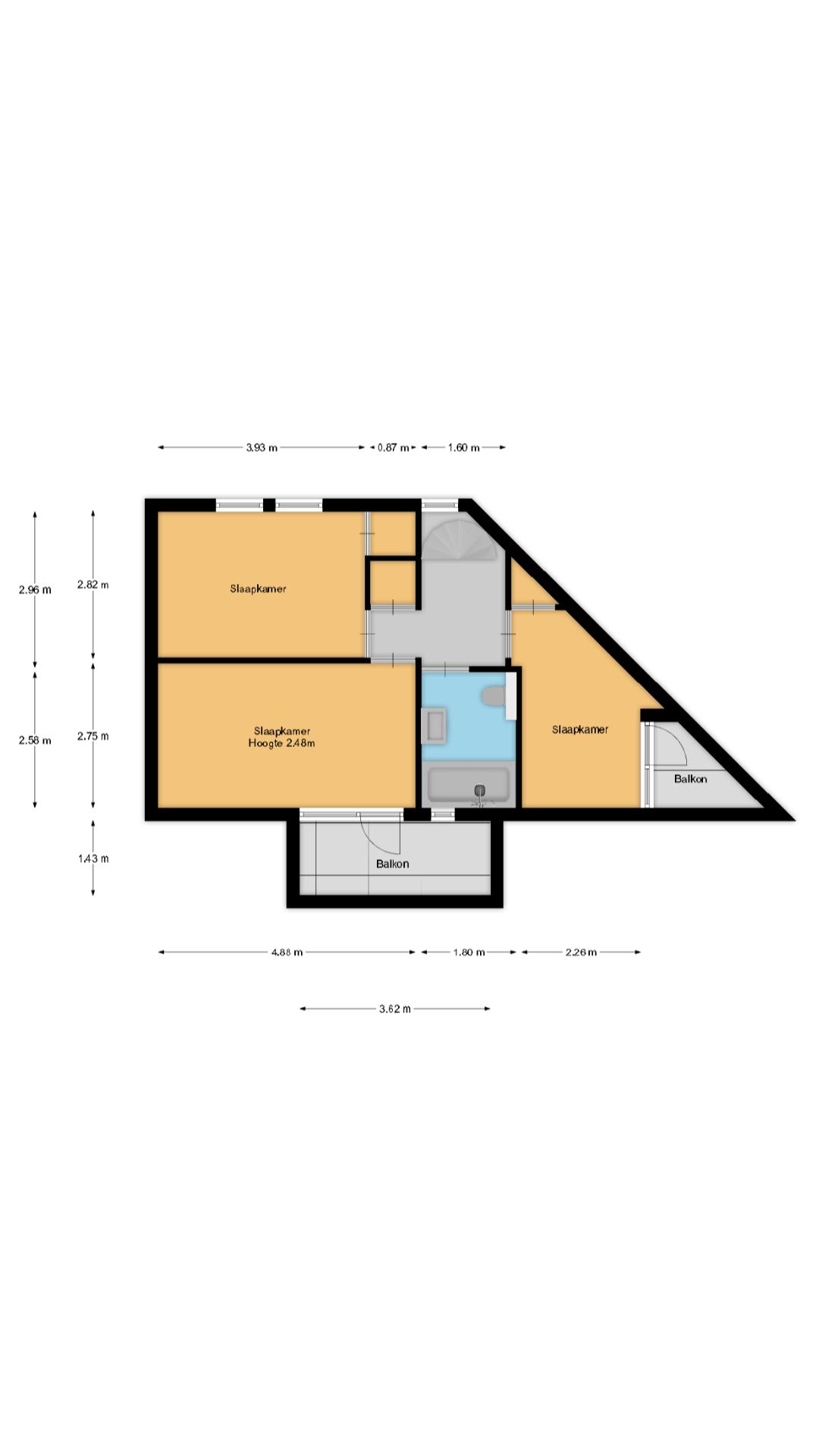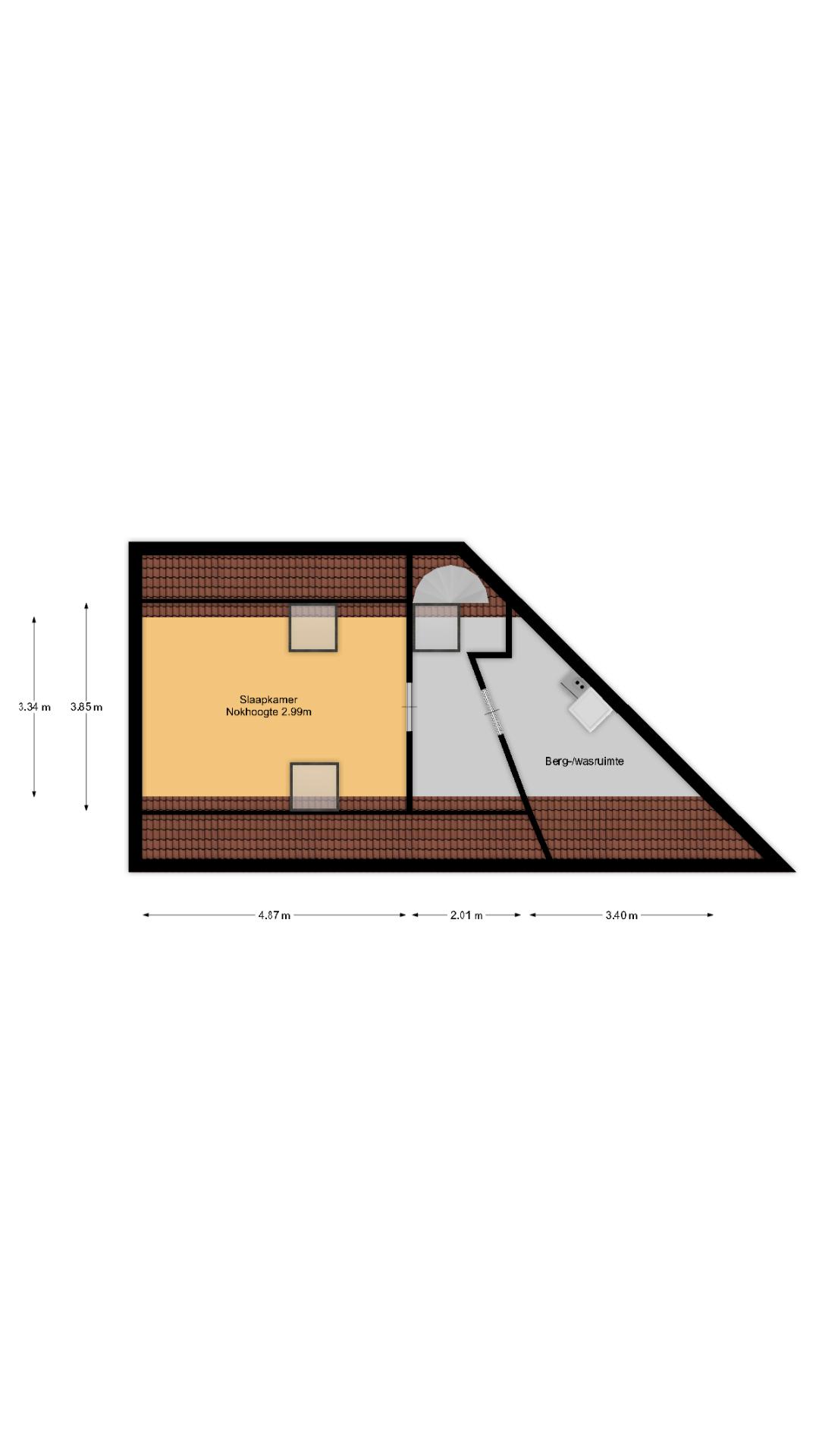Omschrijving
** FOR ENGLISH SEE BELOW **
Vanwege de overweldigende belangstelling voor deze woning is besloten tot een OPEN HUIS in combinatie met een inschrijving:
Er zijn 2 kijkblokken:
– donderdag 10 april van 15.30 uur tot 17.30 uur
– vrijdag 11 april van 9.00 uur – 11.00 uur
U kunt tijdens deze kijkblokken zonder afspraak bezichtigen.
SLUITING INSCHRIJVING : Woensdag 16 april 9.00 uur.
Biedingen uitsluitend via uw Moveaccount. Deze krijgt u na uw bezichtiging
Centraal gelegen verrassend ruime (ca. 121 m²) woning met twee tuinen. Bouwjaar 1984. Energielabel B.
De woning heeft een unieke indeling en is speels van opzet. De lichte woonkamer, open keuken, 4 goede slaapkamers en een moderne badkamer maken het tot een complete en goede eengezinswoning. Er zijn diverse (overdekte) buitenruimtes aanwezig.
Er is voldoende (openbare) parkeergelegenheid. De directe omgeving (parkeerterrein) zal door projectontwikkeling een moderne uitstraling en indeling gaan krijgen. Zie o.a. www.tussenlintenpark.nl
Indeling
Begane grond:
Entree/hal met meterkast en bergkast.
De lichte woonkamer heeft grote raampartijen in de voor- en achtergevel. Er is een deur die toegang geeft tot het terras aan de voorzijde en een deur vanuit de woonkamer naar de beschutte achtertuin.
De open keuken (2005) heeft diverse inbouwapparatuur en veel kastruimte. Vanuit de keuken is er toegang tot de tweede hal met de toiletruimte met fonteintje. In deze hal bevindt zich de spiltrap naar de eerste verdieping.
Het trappenhuis heeft daglichttoetreding.
De begane grond heeft een laminaatvloer.
Eerste verdieping
De overloop heeft een diepe werkkast en trapopgang naar de tweede verdieping. Er zijn drie goede slaapkamers waarvan de slaapkamer aan de achterzijde een inbouwkast heeft. De (hoofd-)slaapkamer aan de voorzijde heeft toegang tot het balkon. De derde kamer heeft toegang tot een loggia en heeft ook een inbouwkast.
De moderne badkamer is geheel betegeld met een lichte wandtegel en heeft een ligbad met douchegelegenheid, wastafelmeubel en tweede toilet. De badkamer heeft daglicht.
Op de overloop en slaapkamers ligt een laminaatvloer.
Tweede verdieping
Ruime overloop met groot Velux dakraam, royale berging met opstelling cv-ketel en de wasmachine en droger aansluitingen.
Zeer royale vierde slaapkamer met twee grote Velux dakramen aan beide zijden. Deze kamer heeft een bijzonder uitstraling door de hoge nok en het houten spant. Achter de knieschotten is extra bergruimte.
Deze verdieping heeft een linoleum vloerafwerking.
Buitenruimtes
Er is een kleine, beschutte achtertuin gelegen op het westen en een circa 12 meter brede voortuin gelegen op het oosten. Het deel van de voortuin grenzend aan de woonkamer is onderheid. Vanuit de woonkamer is er een deur naar dit terras. Op de eerste verdieping zijn er een balkon en loggia.
Berging
Aan de voorzijde is een inpandige berging met elektra.
Ligging
De woning is gelegen in een rustige straat in de wijk Meerwijk Oost, op een steenworp afstand van winkelcentrum Amstelplein. Scholen en openbaar vervoer zijn in de directe omgeving aanwezig. En in de avond kan je een heerlijk loopje maken langs de Amstel.
Bijzonderheden:
* Modern winkelcentrum Amstelplein op zeer korte afstand;
* De Uithoornlijn (tram) naar Amsterdam Zuid is op loopafstand bereikbaar;
* Parkeervoorzieningen voor de deur;
* Door opzet en grootte goede thuiswerkmogelijkheden;
* Recent bouwkundig onderzoek beschikbaar;
* Planvorming parkeerterrein zichtbaar op www.tussenlintenpark.nl;
* CV combiketel Remeha 2015.
———————————————————————————————————————————————-
Due to the overwhelming interest in this property, it has been decided to hold an OPEN HOUSE in combination with a registration:
There are 2 viewing blocks:
– Thursday April 10 from 15:30 to 17:30 PM
– Friday April 11 from 9:00 to 11:00 AM
You can view during these viewing blocks without an appointment.
REGISTRATION CLOSES: Wednesday April 16, 9:00 AM.
Bids only via your Move account. You will receive this after your viewing
Centrally located surprisingly spacious (approx. 121 m²) house with two gardens. Built in 1984. Energy label B.
The house has a unique layout and is playful in design. The bright living room, open kitchen, 4 good bedrooms and a modern bathroom make it a complete and good family home. There are various (covered) outdoor areas.
There is ample (public) parking. The immediate surroundings (parking lot) will get a modern look and layout through project development. See, among others, www.tussenlintenpark.nl
Layout
Ground floor
Entrance/hall with meter cupboard and storage cupboard.
The bright living room has large windows in the front and rear facades. There is a door that gives access to the terrace at the front and a door from the living room to the sheltered back garden.
The open kitchen (2005) has various built-in appliances and plenty of cupboard space. From the kitchen there is access to the second hall with the toilet with washbasin. In this hall is the spiral staircase to the first floor.
The staircase has daylight.
The ground floor has a laminate floor.
First floor
The landing has a deep work cupboard and staircase to the second floor. There are three good bedrooms, of which the bedroom at the rear has a built-in wardrobe. The (master) bedroom at the front has access to the balcony. The third room has access to a loggia and also has a built-in wardrobe.
The modern bathroom is fully tiled with a light wall tile and has a bath with shower, washbasin and second toilet. The bathroom has daylight.
The landing and bedrooms have a laminate floor.
Second floor
Spacious landing with large Velux skylight, spacious storage room with central heating boiler and washing machine and dryer connections.
Very spacious fourth bedroom with two large Velux skylights on both sides. This room has a special appearance due to the high ridge and the wooden truss. There is extra storage space behind the knee walls. This floor has a linoleum floor finish.
Outdoor spaces
There is a small, sheltered backyard facing west and an approximately 12 meter wide front garden facing east. The part of the front garden adjacent to the living room is piled. From the living room there is a door to this terrace. On the first floor there is a balcony and loggia.
Storage
At the front is an indoor storage room with electricity.
Location
The house is located in a quiet street in the Meerwijk Oost district, a stone’s throw from the Amstelplein shopping center. Schools and public transport are in the immediate vicinity. And in the evening you can take a lovely walk along the Amstel.
Special features:
* Modern Amstelplein shopping center at a very short distance;
* The Uithoornlijn (tram) to Amsterdam Zuid is within walking distance;
* Parking facilities in front of the door;
* Good home working options due to layout and size;
* Recent building research available; * Parking lot planning visible on www.tussenlintenpark.nl;
* CV combi boiler Remeha 2015.
Kenmerken
| Overdracht | |
|---|---|
| Prijs | € 425.000,- k.k. |
| Status | Beschikbaar |
| Aanvaarding | In overleg |
| Aangeboden sinds | 31 maart 2025 |
| Bouw | |
|---|---|
| Type object | Woonhuis |
| Soort | Eengezinswoning |
| Type | Tussenwoning |
| Bouwjaar | 1984 |
| Dak type | Zadeldak |
| Isolatievormen | Dakisolatie, Muurisolatie, Vloerisolatie, Dubbelglas |
| Oppervlaktes en inhoud | |
|---|---|
| Perceel | 119 m2 |
| Woonoppervlakte | 121 m2 |
| Inhoud | 422 m3 |
| Buitenruimtes gebouwgebonden of vrijstaand | 7 m2 |
| Tuinoppervlakte | 50 m2 |
| Indeling | |
|---|---|
| Aantal kamers | 6 |
| Aantal slaapkamers | 4 |
| Locatie | |
|---|---|
| Ligging | Aan rustige weg, In woonwijk |
| Tuin | |
|---|---|
| Type | Achtertuin |
| Staat | Verzorgd |
| Ligging | West |
| Achterom | Nee |
| Energieverbruik | |
|---|---|
| Energielabel | B |
| Uitrusting | |
|---|---|
| Soorten warm water | CV ketel |
| Parkeer faciliteiten | Openbaar parkeren |
