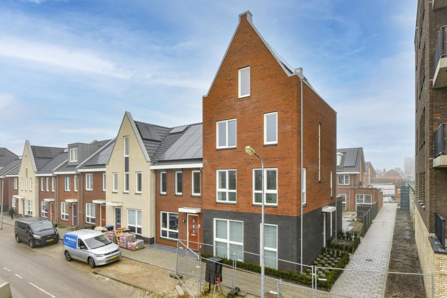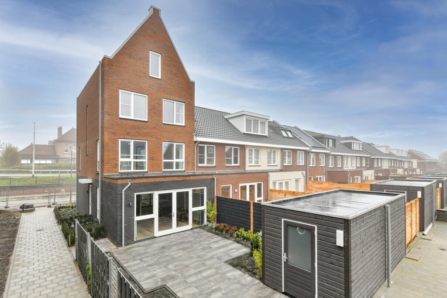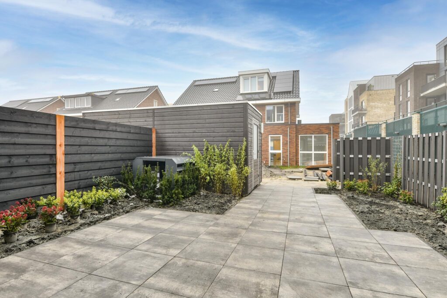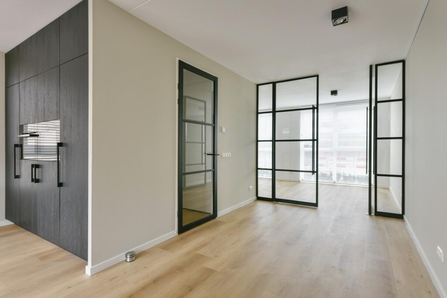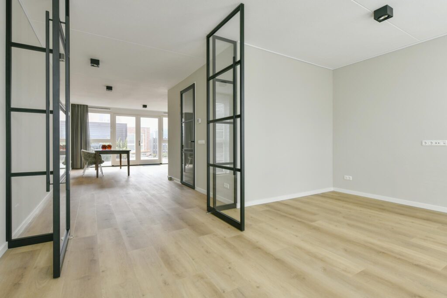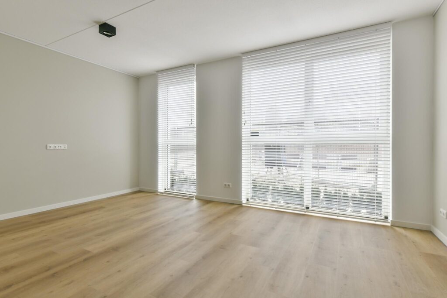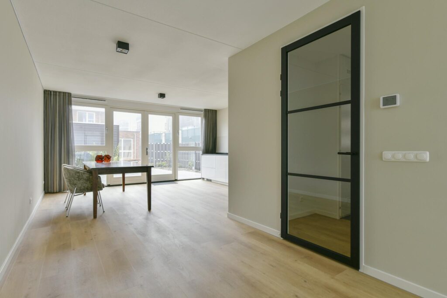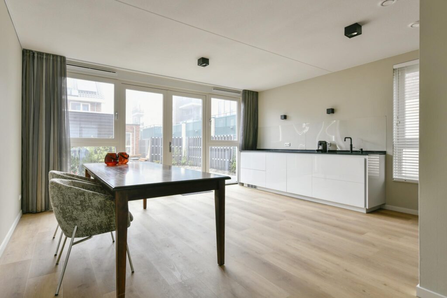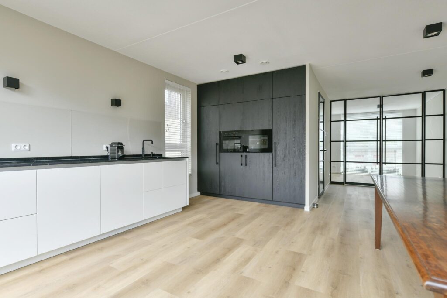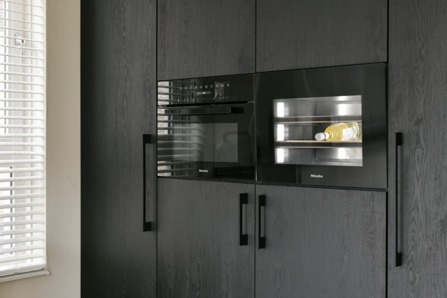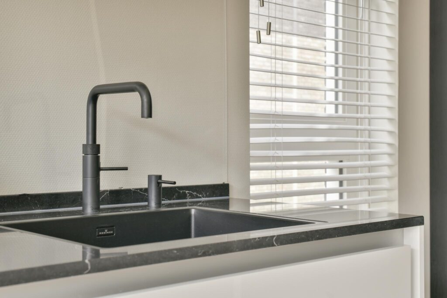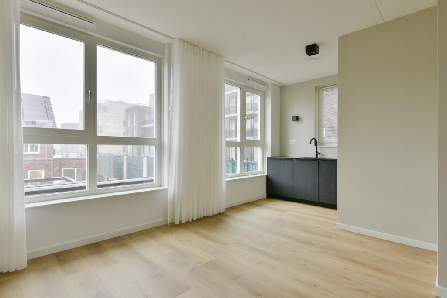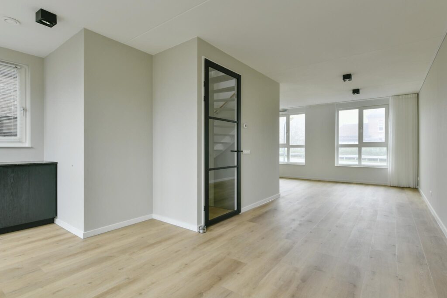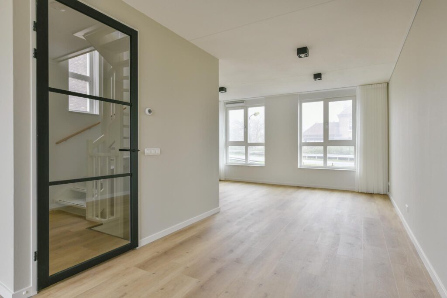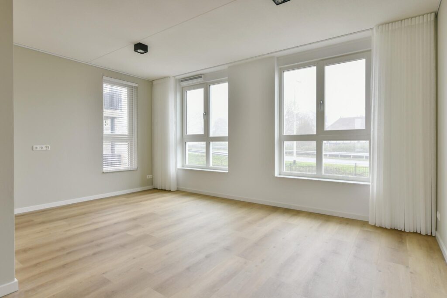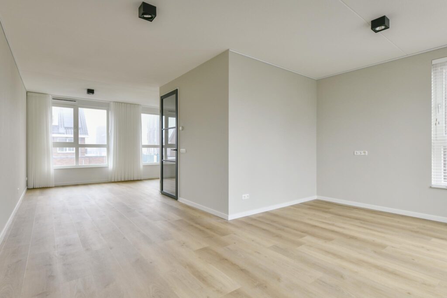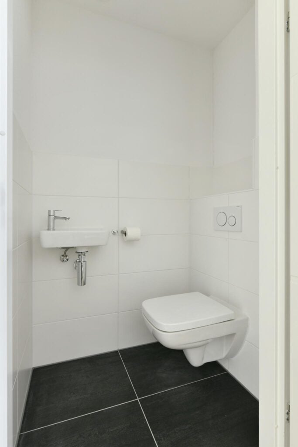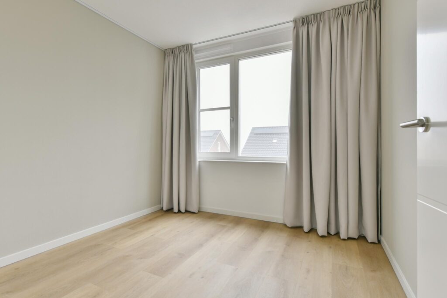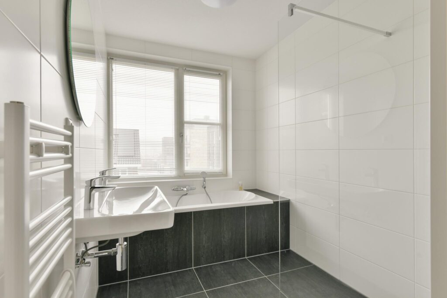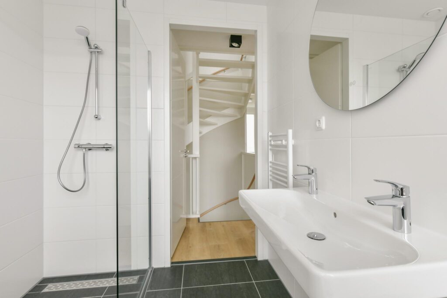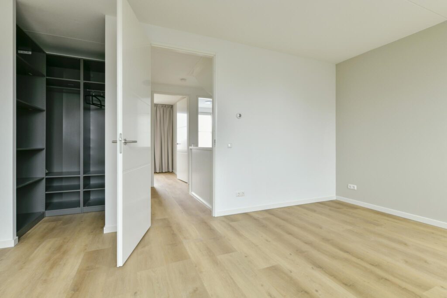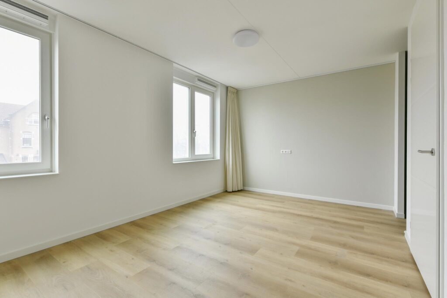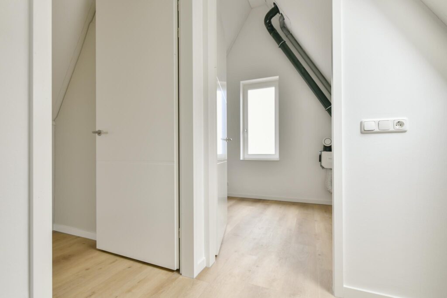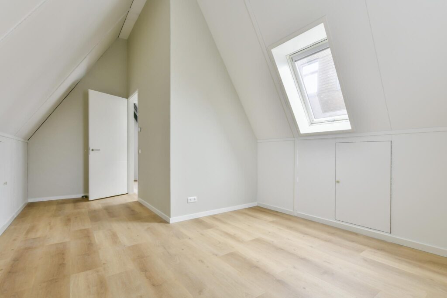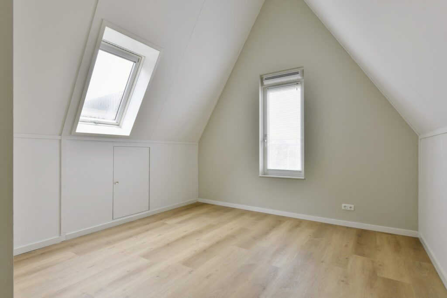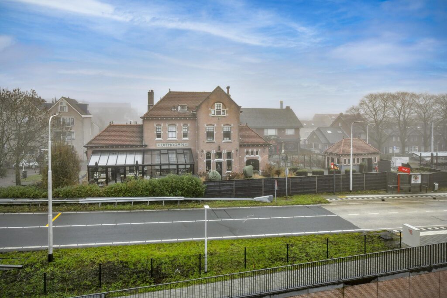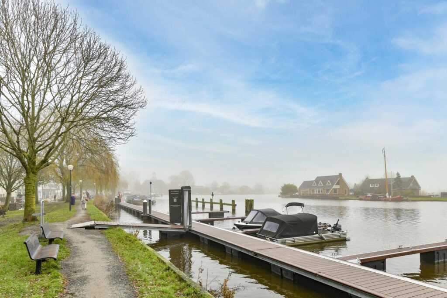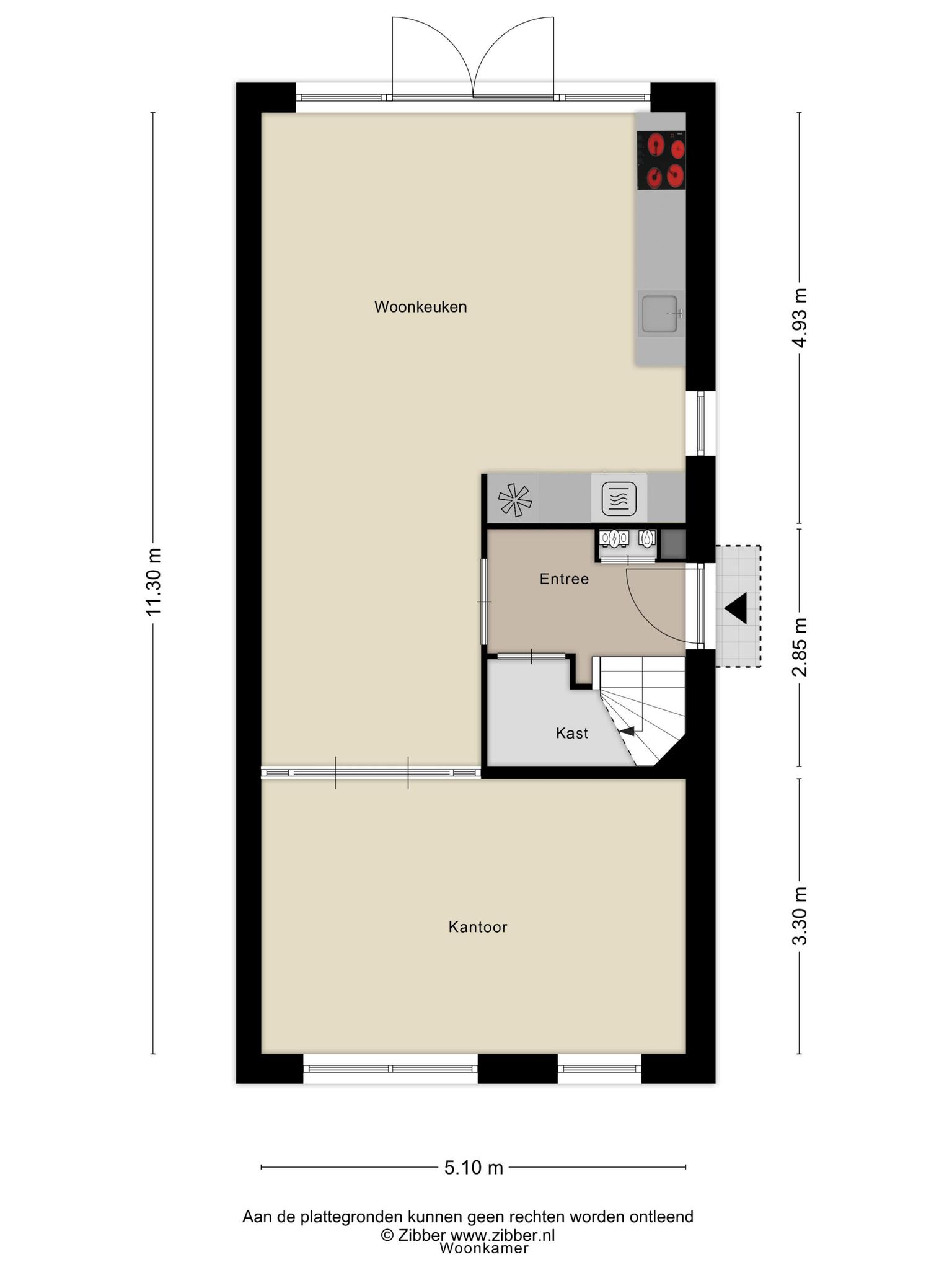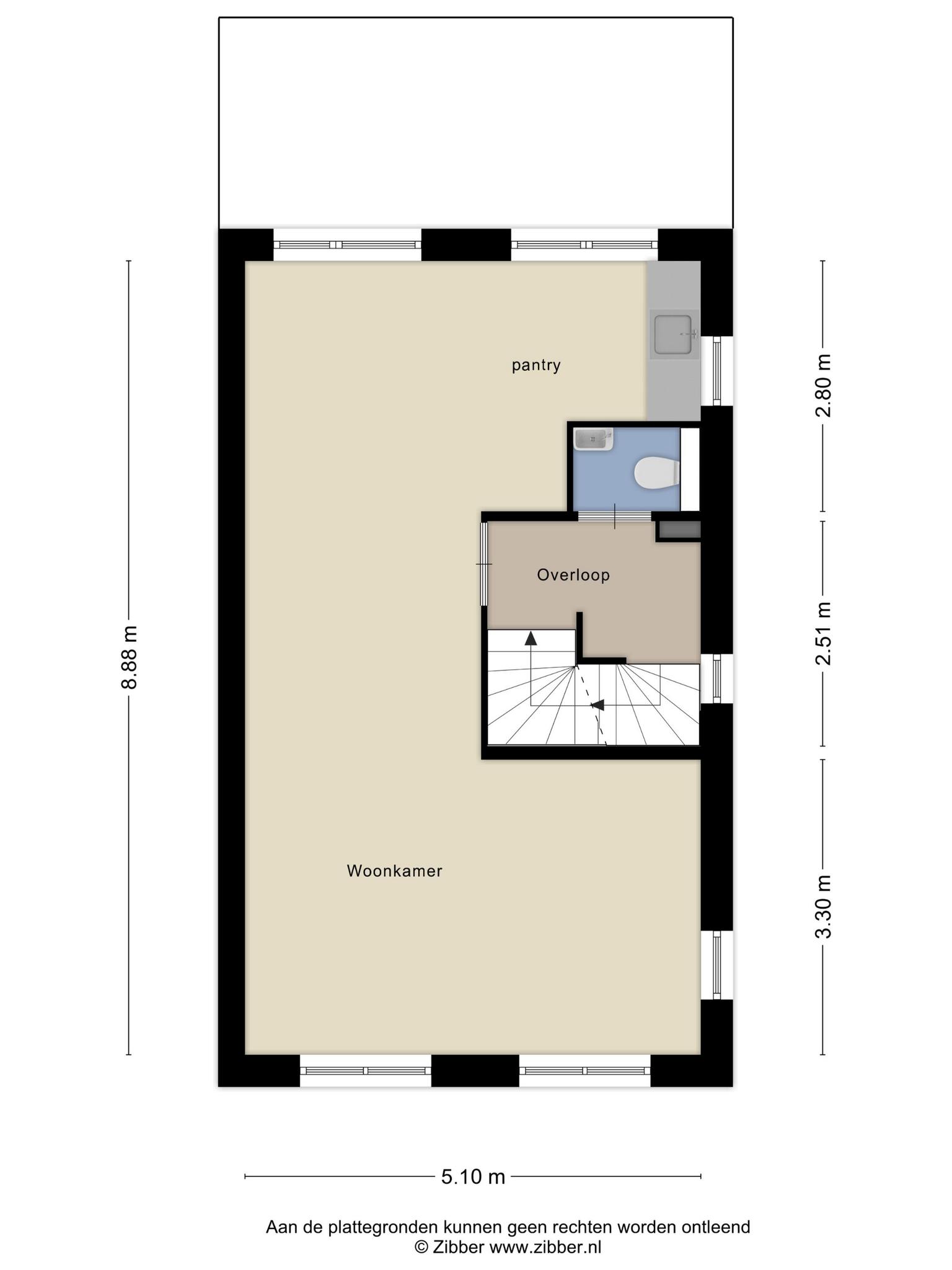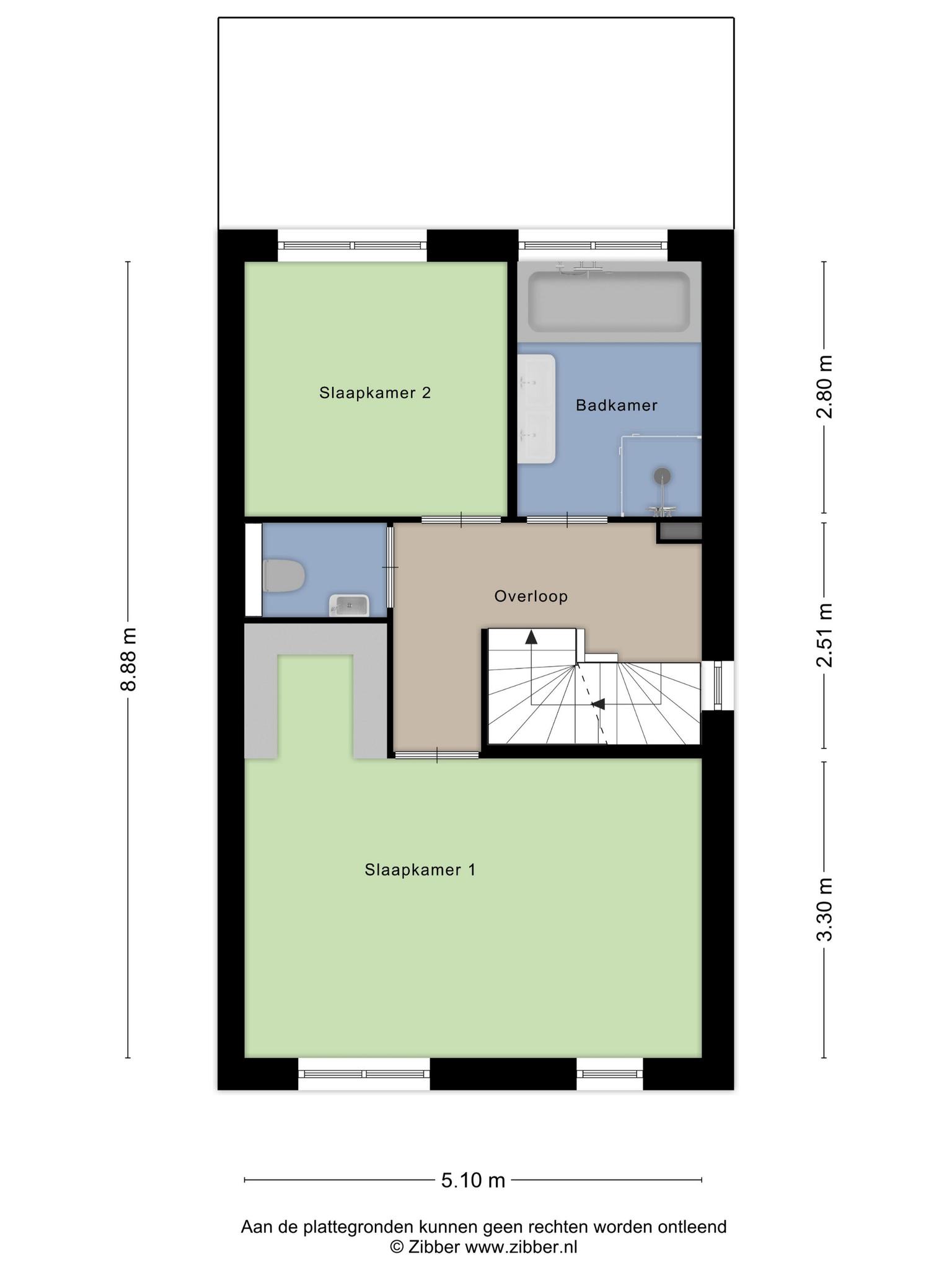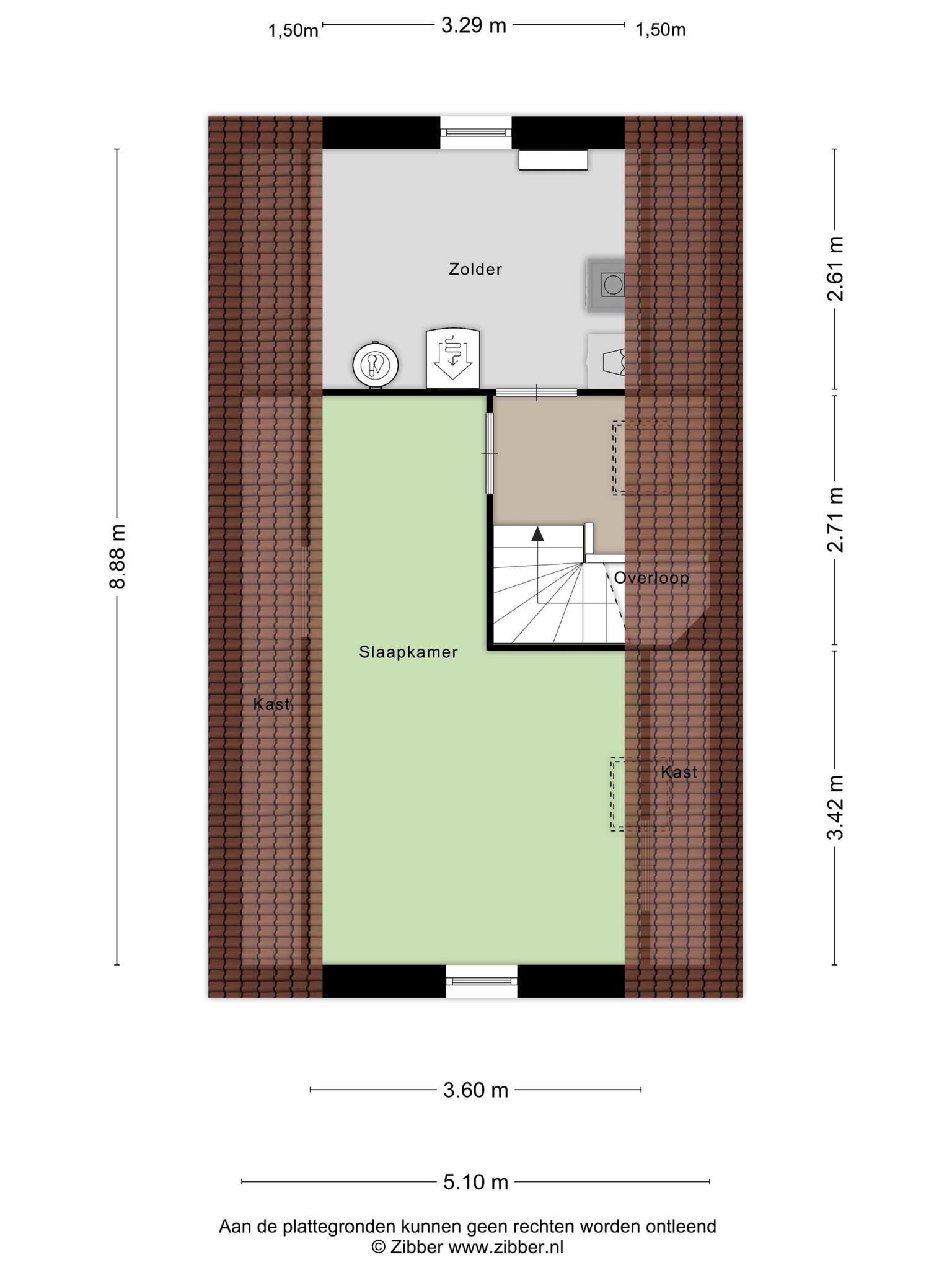Omschrijving
*** FOR ENGLISH SEE BELOW ***
In het gezellige oude centrum van Uithoorn in de nieuwe woonwijk Vinckebuurt bieden wij een prachtige gestoffeerde hoekwoning te huur aan met maar liefst 4 verdiepingen van 179 m² in het nieuwbouw project Allure aan de Amstel.
Dit herenhuis is splinternieuw en nog niet eerder bewoond!
De woning is high end afgewerkt met Poggenpohl keuken, white wash eiken pvc-vloeren, volledige raambekleding en verlichting, daarnaast een extra ruimte op de begane grond bijvoorbeeld te gebruiken als living, TV kamer, kantoor, etc).
De woning ligt op een unieke plek vlak bij de rivier de Amstel, wat deze wijk een bijzondere sfeer geeft. Dit is in het centrum van Uithoorn aan de nieuwe jachthaven, met zijn gezellige restaurants en terrassen aan de waterkant. Winkelcentrum Amstelplein is op loop afstand.
Indeling
Begane grond:
Via de zijgevel bereikt u de voordeur met daarboven een luifel. In de hal bereikt u middels een stalen deur de toegang tot de leefkeuken. Aan de voorzijde vindt u, afgeschermd door mooie stalen glazen deuren, de extra (kantoor) ruimte.
Aan de achterzijde bestrijkt de leef-keuken de gehele breedte van de woning. De luxe keuken is voorzien van alle denkbare inbouwapparatuur waaronder een Miele inductiekookplaat met ingebouwde afzuiging, oven/magnetron, afwasmachine, afzonderlijke vriezer, een grote koelkast met groenteladen, een quooker en een Miele wijnklimaat kast. Dankzij de grote raampartijen én de openslaande tuindeuren is er altijd contact met buiten.
1e verdieping:
In de hal bevindt zich het toilet. Middels de stalen deur bereikt u de woonkamer. Aan de achterzij bevindt zich hier ook nog een pantry met koelkast en spoel gelegenheid. Vanuit de woonkamer heeft u aan de voorzijde zicht op het monumentale oude stationsgebouw van Uithoorn.
2e verdieping:
Twee slaapkamers waarvan één master bedroom met walk-in closet. Een badkamer met dubbele wastafel, inloopdouche en ligbad beiden met thermostaatkranen. Separate toiletruimte.
3e verdieping:
De zolderverdieping biedt u een derde sfeervolle slaapkamer met hoge nok (circa 4 meter) en extra opbergruimte. Aan de achterzijde bevindt zich de technische ruimte met plaats voor de wasmachine en droger. Hierin bevinden zich ook onder andere de warmtepomp en boiler. De woning is voorzien van een mechanisch ventilatiesysteem.
Tuin:
Rondom de woning is de tuin aangelegd en bestraat en heeft een eigen ruime berging / schuur. Het zij- en achterpad maakt uw tuin uitstekend bereikbaar.
Verwarming en ventilatie:
De woning beschikt over zonnepanelen en wordt verwarmd door middel van een zuinige warmtepomp.
In de gehele woning inclusief de zolder is een lage temperatuur vloerverwarming aangebracht. De begane grond wordt geregeld vanuit de woonkamer via een kamerthermostaat en de slaapkamers worden geregeld via een thermostaat per ruimte. In de badkamer is tevens een elektrische handdoeken radiator geplaatst.
Ligging en bereikbaarheid:
De wijk is voorzien van voldoende parkeergelegenheid en groen in de straten. Langs de Wilhelminakade is het altijd fijn wandelen. Het centrum wemelt het van de gezellige terrasjes, restaurants en alle denkbare winkels.
Openbaar vervoer:
Wilt u er snel op uit? Aan de overkant van de Petrus Steenkampweg vindt u de bushalte met verbindingen naar o. a. Amsterdam en Schiphol en vanaf de zomer van 2024 is ook de Amstellijn (sneltram 25) beschikbaar met een rechtstreekse verbinding naar Amsterdam en Amstelveen. Dankzij de centrale ligging bent u ook snel in steden zoals Amsterdam, Utrecht en Haarlem. Kortom, een ideale en centrale ligging.
Voorwaarden
• Beschikbaar per direct;
• De woning wordt gestoffeerd aangeboden;
• De huurprijs bedraagt € 2495,- per maand (exclusief nutsvoorzieningen);
• Minimale huurperiode 12 maanden, maximale huurperiode 24 maanden;
• Waarborgsom 2 maanden huur;
• Het is niet toegestaan te roken in de woning;
• Huisdieren in overleg;
• Geen woningdelers toegestaan;
• Minimale inkomenseisen – netto inkomen per maand € 6000,-
BEZICHTIGINGEN UITSLUITEND AANVRAGEN VIA FUNDA
—————————————————————————————————-
In the cozy old center of Uithoorn in the new residential area Vinckebuurt, we offer a beautiful semi-furnished corner house for rent with no less than 4 floors of 179 m² in the new construction project Allure aan de Amstel.
This townhouse is brand new and has never been occupied before!
The house has a high-end finish with Poggenpohl kitchen, white wash oak PVC floors, full window coverings and lighting, as well as an extra space on the ground floor that can be used as a living room, TV room, office, etc.).
The house is located in a unique location near the Amstel River, which gives this neighborhood a special atmosphere. This is in the center of Uithoorn at the new marina, with its cozy restaurants and terraces on the waterfront. Amstelplein shopping center is within walking distance.
Layout
Ground floor:
Via the side wall you reach the front door with an awning above it. In the hall you reach the kitchen/diner through a steel door. At the front you will find the extra (office) space, shielded by beautiful steel glass doors.
At the rear, the living-kitchen covers the entire width of the house. The luxury kitchen is equipped with all conceivable built-in appliances, including a Miele induction hob with built-in extractor, oven/microwave, dishwasher, separate freezer, a large refrigerator with vegetable drawers, a Quooker and a Miele wine climate cabinet. Thanks to the large windows and the French doors, there is always contact with the outside.
1st floor:
The toilet is located in the hall. You reach the living room through the steel door. At the rear there is also a pantry with refrigerator and sink. From the living room you have a view of the monumental old station building of Uithoorn at the front.
2nd floor:
Two bedrooms, one of those is the master bedroom with walk-in closet. A bathroom with double sink, walk-in shower and bath, both with thermostatic taps. Separate toilet room.
3th floor:
The attic floor offers you a third attractive bedroom with a high ridge (approximately 4 meters) and extra storage space. At the rear is the technical room with space for the washing machine and dryer. This also contains the heat pump and boiler. The house is equipped with a mechanical ventilation system.
Garden:
The garden around the house is landscaped and paved and has its own spacious storage room / shed. The side and back path make your garden easily accessible.
Heating and ventilation:
The house has solar panels and is heated by an economical heat pump.
Low-temperature underfloor heating has been installed throughout the house, including the attic. The ground floor is controlled from the living room via a room thermostat and the bedrooms are controlled via a thermostat per room. An electric towel radiator has also been installed in the bathroom.
Location and accessibility:
The district has ample parking and greenery in the streets. It is always nice to walk along the Wilhelminakade. The center is teeming with cozy terraces, restaurants and every conceivable shop.
Public transport:
Do you want to go out quickly? Across the Petrus Steenkampweg you will find the bus stop with connections to Amsterdam and Schiphol, among others, and from the summer of 2024 the Amstellijn (express tram 25) will also be available with a direct connection to Amsterdam and Amstelveen. Thanks to its central location, you can also quickly reach cities such as Amsterdam, Utrecht and Haarlem. In short, an ideal and central location.
Conditions
• Available immediately;
• The house is offered unfurnished;
• The rental price is € 2495 per month (excluding utilities);
• Minimum rental period 12 months, maximum rental period 24 months;
• Deposit 2 months rent;
• Smoking is not permitted in the house;
• Pets in consultation;
• No home sharers allowed;
• Minimum income requirements – net income per month €6,000
VIEWINGS REQUESTS ONLY VIA FUNDA
Kenmerken
| Overdracht | |
|---|---|
| Prijs | € 2.495,- p/m |
| Status | Verhuurd |
| Aanvaarding | In overleg |
| Aangeboden sinds | 8 januari 2024 |
| Bouw | |
|---|---|
| Type object | Woonhuis |
| Soort | Eengezinswoning |
| Type | Hoekwoning |
| Bouwjaar | 2022 |
| Dak type | Zadeldak |
| Isolatievormen | Volledig geïsoleerd |
| Oppervlaktes en inhoud | |
|---|---|
| Perceel | 157 m2 |
| Woonoppervlakte | 179 m2 |
| Inhoud | 600 m3 |
| Buitenruimtes gebouwgebonden of vrijstaand | 0 m2 |
| Indeling | |
|---|---|
| Aantal kamers | 5 |
| Aantal slaapkamers | 3 |
| Locatie | |
|---|---|
| Ligging | In woonwijk, Vrij uitzicht |
| Tuin | |
|---|---|
| Type | Achtertuin |
| Staat | Normaal |
| Ligging | Oost |
| Achterom | Ja |
| Energieverbruik | |
|---|---|
| Energielabel | A+++ |
| Uitrusting | |
|---|---|
| Soorten warm water | Elektrische boiler eigendom |
| Parkeer faciliteiten | Openbaar parkeren |
