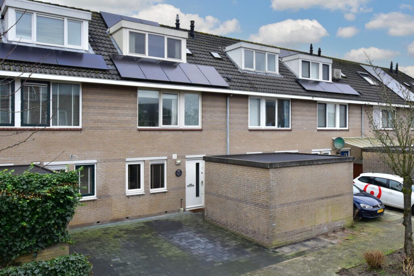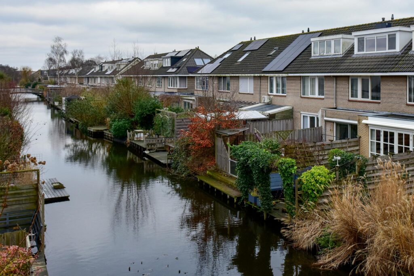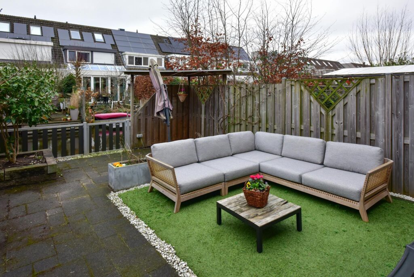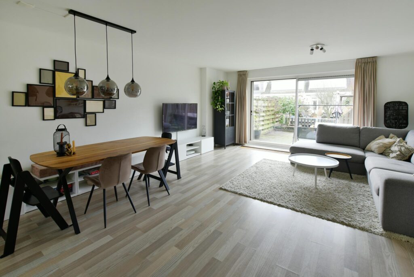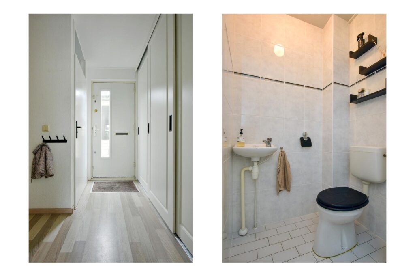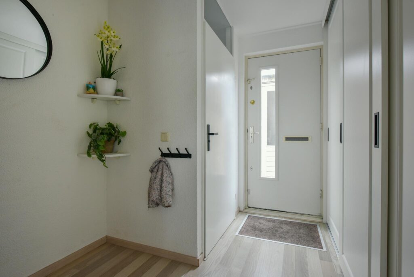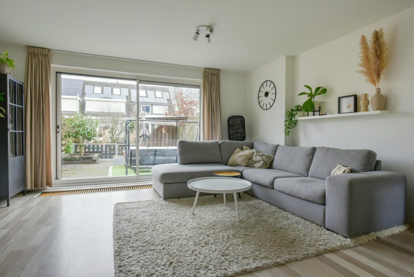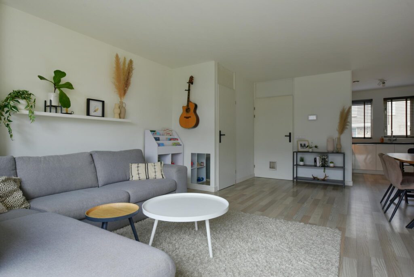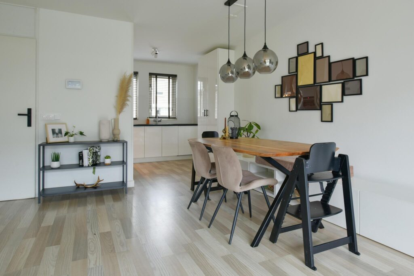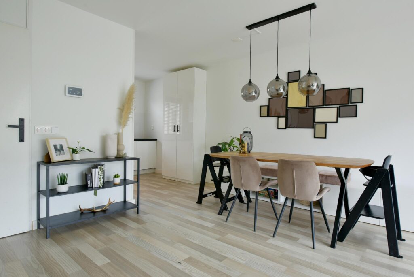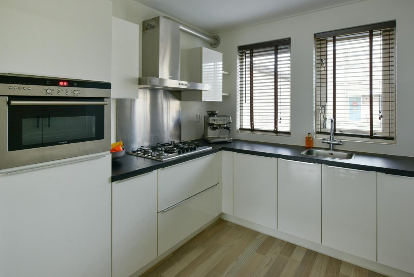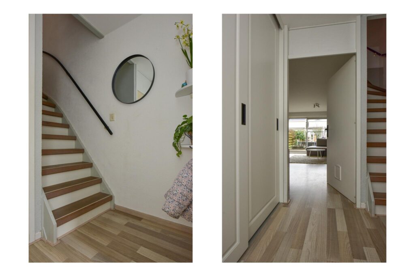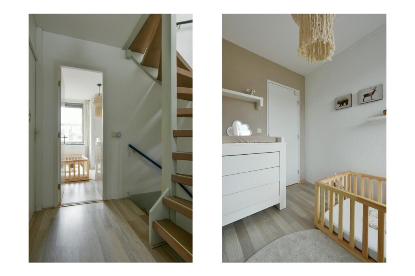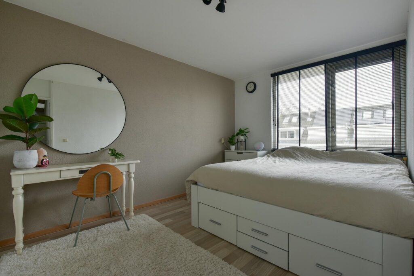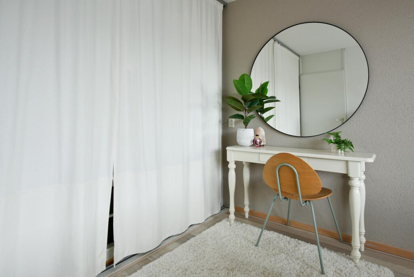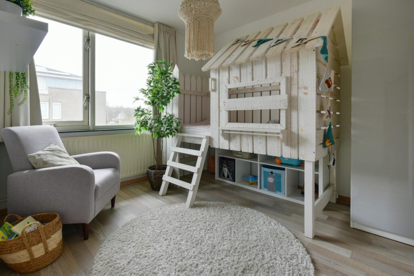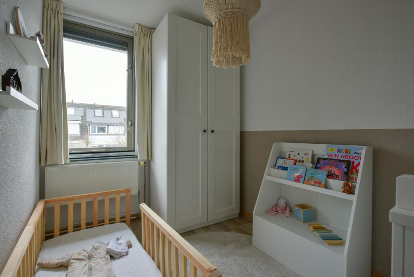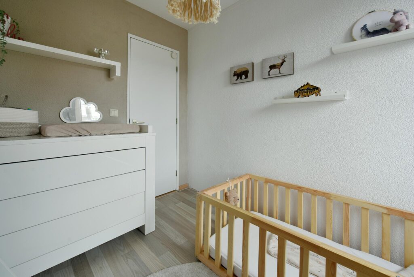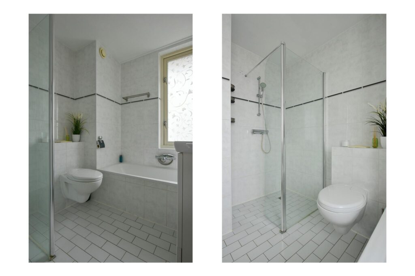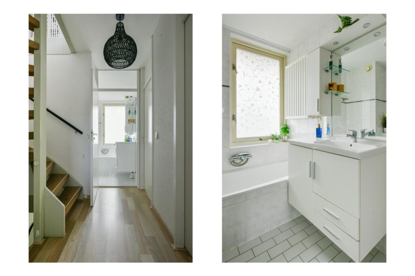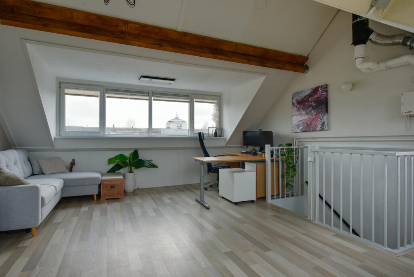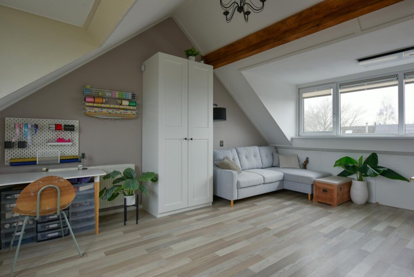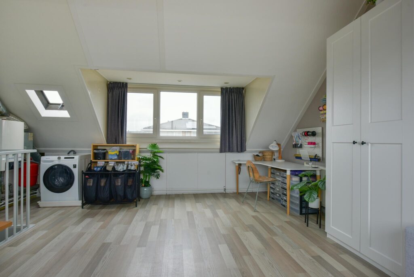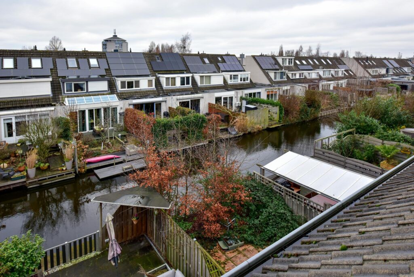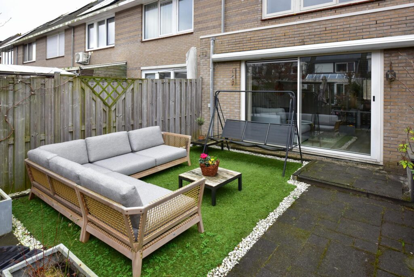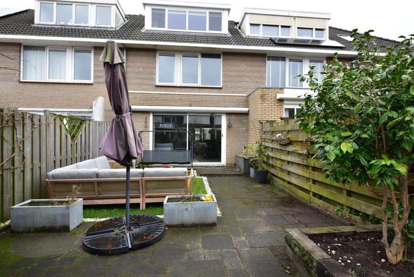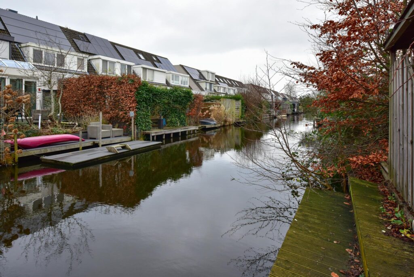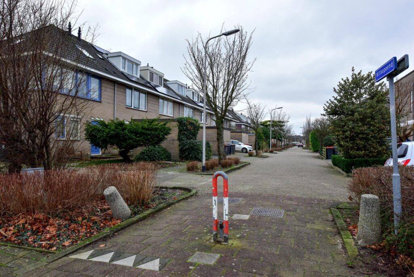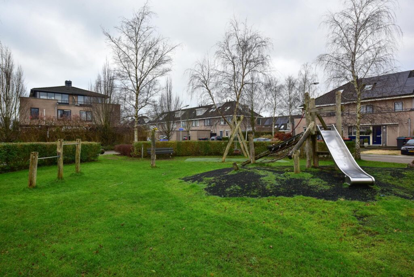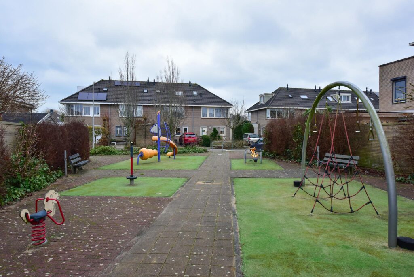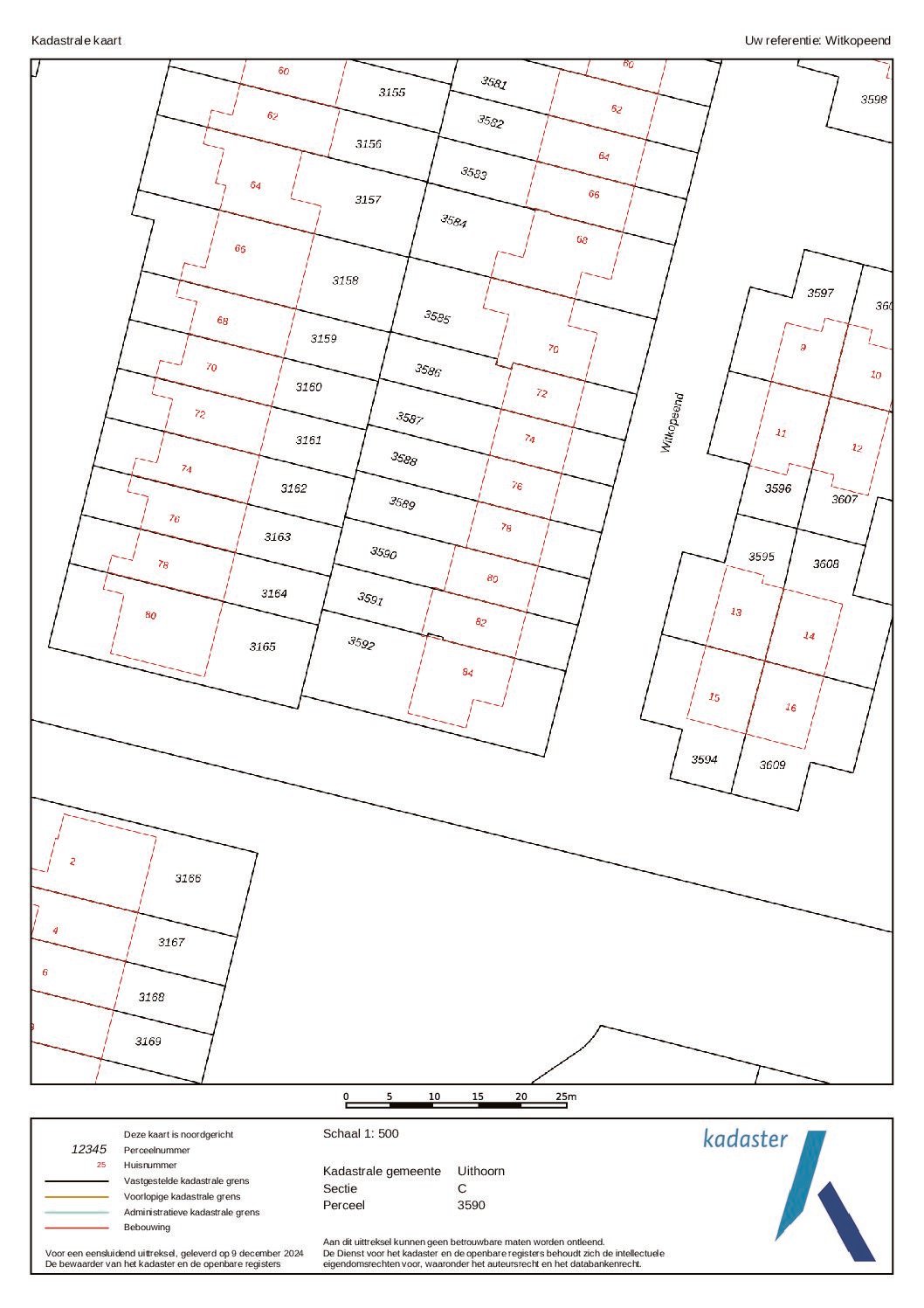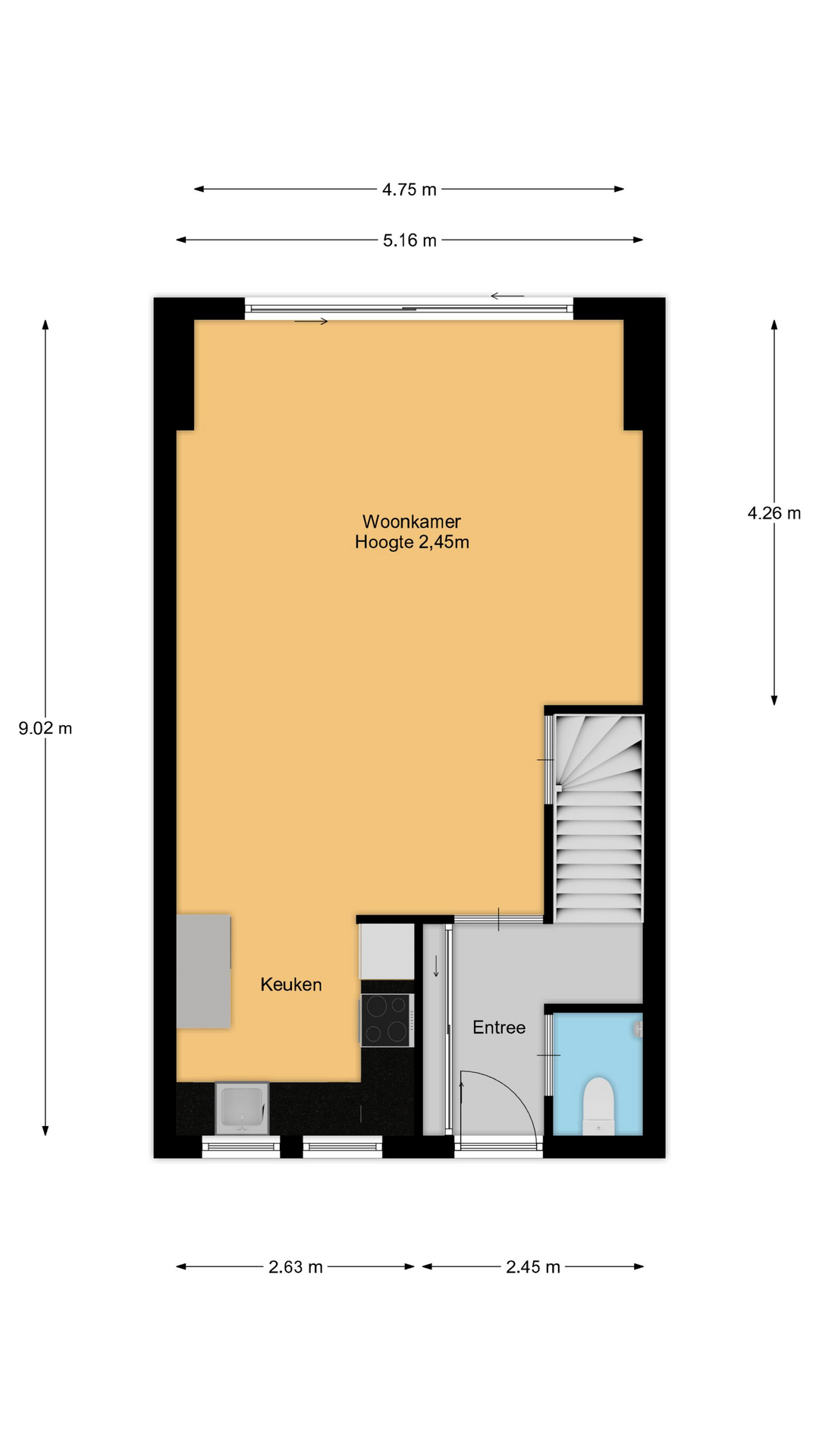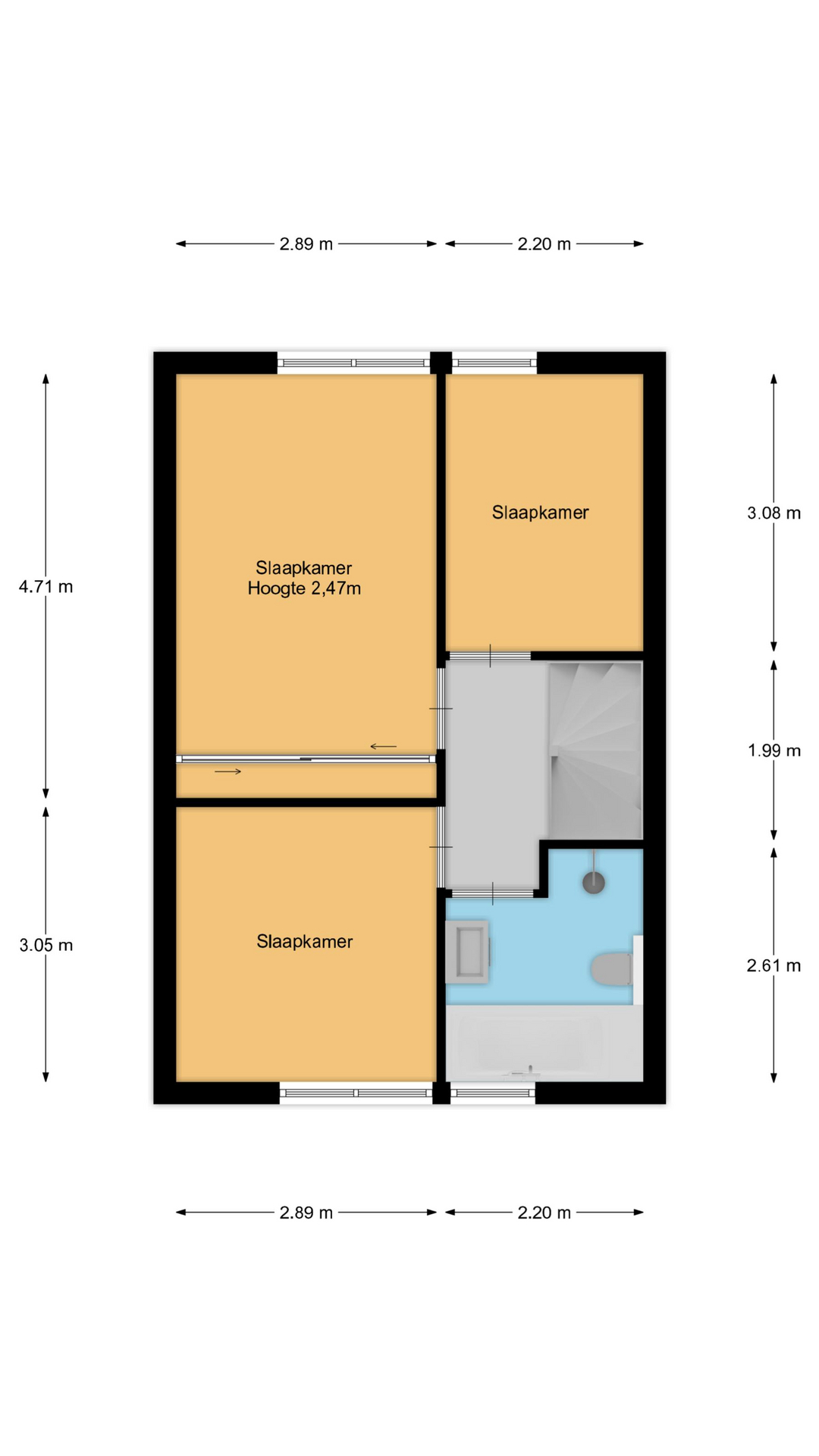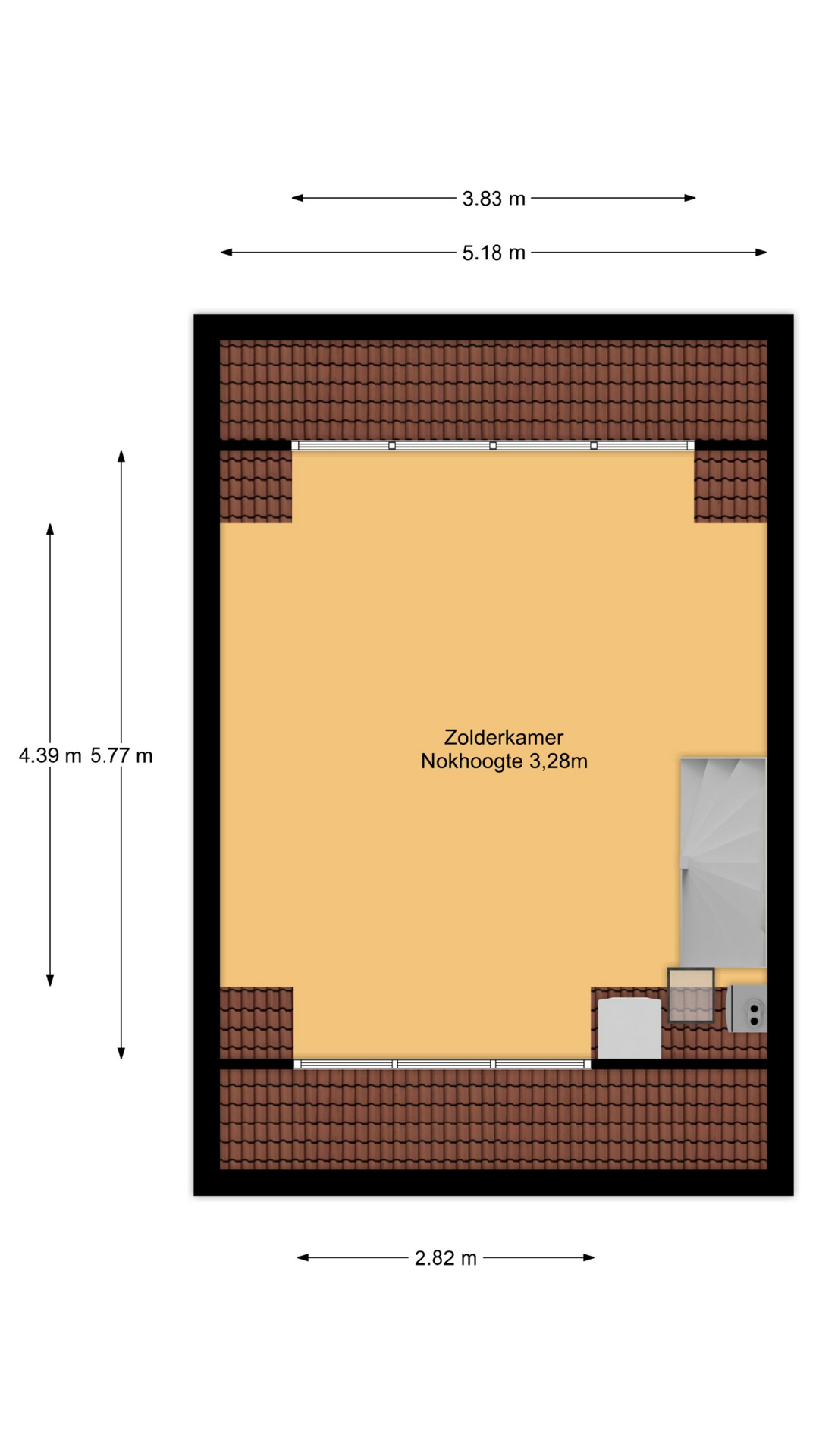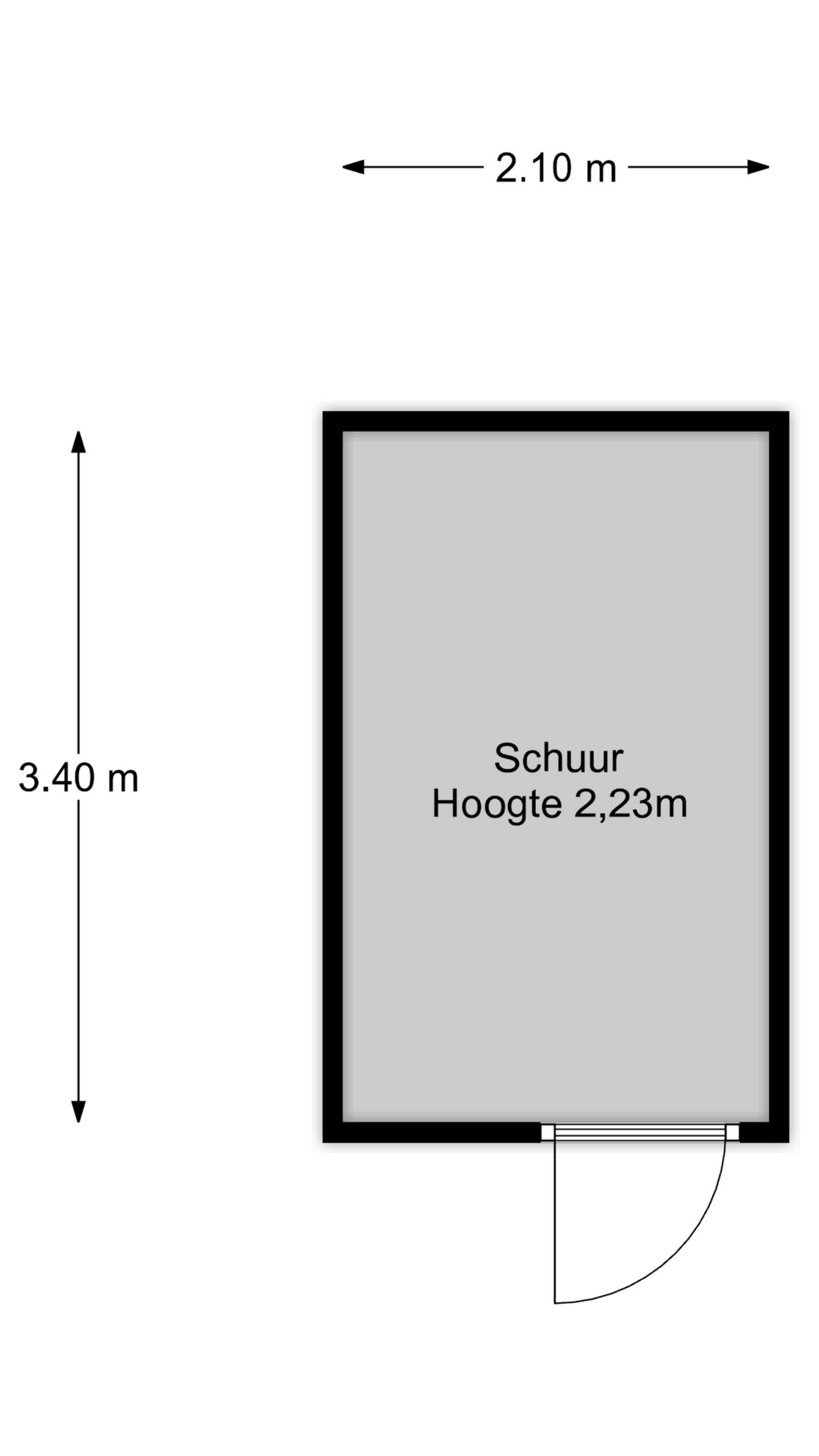Omschrijving
** FOR ENGLISH SEE BELOW **
Bezichtigingen uitsluitend aanvragen via Funda.
Requests for viewings only through Funda
Moderne, uitgebouwde en instapklare gezinswoning op super locatie in de wijk ‘Meerwijk-west’ aan het eind van een doodlopende straat. Zonnige (W) en beschutte tuin aan sierwater. Energielabel B, o.a. 8 zonnepanelen (2020).
Parkeren op eigen terrein. Scholen, winkelcentrum, sportvoorzieningen en uitvalswegen direct nabij.
Begin 2025 goed en vraag direct een bezichtiging aan voor deze comfortabele woning!
Indeling:
Begane grond:
Via de entree kom je in de ruime hal. Achter praktische schuifdeuren bevindt zich de meterkast en de garderobe. De toiletruimte is betegeld en heeft een fonteintje. De trap naar de verdieping bevindt zich ook in de hal.
De woonkamer is uitgebouwd en heeft aan de tuinzijde een grote schuifpui. Vanuit het zitgedeelte is er een mooie zichtlijn naar de fraai aangelegde tuin.
De moderne keuken aan de voorzijde is voorzien van alle gemakken (o.a. kokend waterkraan) .
Onder de trap is een handige voorraadkast.
De begane grondvloer heeft een laminaatvloer. Voor de schuifpui is een convectorput aanwezig.
1e verdieping:
Overloop, 3 slaapkamers en de badkamer. De slaapkamers hebben een goede afmeting. De hoofdslaapkamer heeft een kastenwand, thans met een gordijn maar schuifdeuren zijn ook mogelijk en nog aanwezig. Deze verdieping heeft ook een laminaatvloer.
De badkamer is geheel betegeld en heeft een ruime douchehoek, een ligbad, een wastafelmeubel.
2e verdieping:
Dit is een open verdieping met verrassend veel ruimte door de 2 kunststof dakkapellen aan beide zijden van de woning. Desgewenst zijn hier makkelijk 2 aparte kamers te realiseren.
Op dit moment zijn er 2 werkhoeken ingericht. Er is een moderne airco installatie ingebouwd in het plafond van de dakkapel aan de achterzijde.
Er is een technische hoek met de CV Combiketel (2011) en de aansluiting voor de wasapparatuur. Achter de knieschotten is extra bergruimte aanwezig.
De tuin heeft een mooie ligging aan het sierwater. Er is een terras aan het water. Aan de voorzijde van de woning is een vrijstaande stenen berging.
Bijzonderheden:
* moderne woning met veel leefruimte;
* gunstige en rustige ligging aan doodlopende straat
* parkeren op eigen terrein
* Energielabel B, o.a. 8 zonnepanelen (330 Wp per paneel, 2020), nog lange garantie van toepassing
* trappen met hout bekleed
* dubbele dakkapel van kunststof, achterzijde geplaatst in 2023
* indicatie oplevering : ca. april/mei 2025
Modern, extended and ready-to-move-in family home in a great location in the ‘Meerwijk-west’ district at the end of a dead-end street. Sunny (W) and sheltered garden on ornamental water. Energy label B, including 8 solar panels (2020).
Parking on private property. Schools, shopping center, sports facilities and arterial roads nearby.
Start 2025 well and request a viewing for this comfortable home immediately!
Layout:
Ground floor:
Through the entrance you enter the spacious hall. Behind practical sliding doors is the meter cupboard and the wardrobe. The toilet room is tiled and has a washbasin. The stairs to the first floor are also located in the hall.
The living room has been extended and has a large sliding door on the garden side. From the sitting area there is a beautiful line of sight to the beautifully landscaped garden.
The modern kitchen at the front is equipped with all conveniences (including a boiling water tap).
There is a handy pantry under the stairs. The ground floor has a laminate floor. There is a convector pit in front of the sliding door.
1st floor:
Landing, 3 bedrooms and the bathroom. The bedrooms have a good size. The master bedroom has a wardrobe wall, currently with a curtain but sliding doors are also possible and still present. This floor also has a laminate floor.
The bathroom is fully tiled and has a spacious shower, a bath, a washbasin.
2nd floor:
This is an open floor with a surprising amount of space due to the 2 plastic dormers on both sides of the house. If desired, 2 separate rooms can easily be created here.
At the moment, there are 2 work areas. There is a modern air conditioning system built into the ceiling of the dormer at the rear.
There is a technical corner with the CV Combi boiler (2011) and the connection for the washing equipment. There is extra storage space behind the knee walls.
The garden has a beautiful location on the ornamental water. There is a terrace on the water. At the front of the house is a detached stone storage room.
Special features:
* modern house with lots of living space;
* favorable and quiet location on a dead-end street
* parking on private property
* Energy label B, including 8 solar panels (330 Wp per panel, 2020), long warranty still applicable
* stairs covered with wood
* double dormer window made of plastic, rear installed in 2023
* estimated delivery: approx. April/May 2025
Kenmerken
| Overdracht | |
|---|---|
| Prijs | € 499.500,- k.k. |
| Status | Verkocht |
| Aanvaarding | In overleg |
| Aangeboden sinds | 13 januari 2025 |
| Bouw | |
|---|---|
| Type object | Woonhuis |
| Soort | Eengezinswoning |
| Type | Tussenwoning |
| Bouwjaar | 1994 |
| Dak type | Zadeldak |
| Isolatievormen | Dakisolatie, Muurisolatie, Vloerisolatie, Dubbelglas |
| Oppervlaktes en inhoud | |
|---|---|
| Perceel | 155 m2 |
| Woonoppervlakte | 115 m2 |
| Inhoud | 387 m3 |
| Buitenruimtes gebouwgebonden of vrijstaand | 0 m2 |
| Indeling | |
|---|---|
| Aantal kamers | 5 |
| Aantal slaapkamers | 4 |
| Locatie | |
|---|---|
| Ligging | Aan water, Aan rustige weg, In woonwijk |
| Tuin | |
|---|---|
| Type | Achtertuin |
| Staat | Normaal |
| Ligging | West |
| Achterom | Nee |
| Energieverbruik | |
|---|---|
| Energielabel | B |
| Uitrusting | |
|---|---|
| Soorten warm water | CV ketel |
| Parkeer faciliteiten | Openbaar parkeren, Op eigen terrein |
